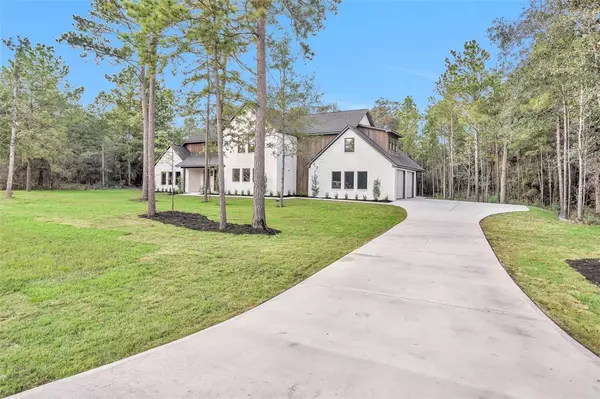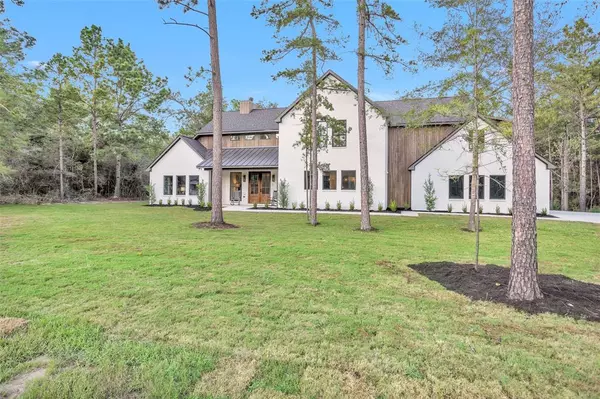
7610 Trinity Pines DR Montgomery, TX 77316
4 Beds
3.1 Baths
3,770 SqFt
OPEN HOUSE
Sat Nov 23, 2:00pm - 4:00pm
UPDATED:
11/21/2024 06:07 PM
Key Details
Property Type Single Family Home
Listing Status Active
Purchase Type For Sale
Square Footage 3,770 sqft
Price per Sqft $344
Subdivision High Meadow Estates 11
MLS Listing ID 92814309
Style Traditional
Bedrooms 4
Full Baths 3
Half Baths 1
HOA Fees $600/ann
HOA Y/N 1
Year Built 2024
Annual Tax Amount $1,355
Tax Year 2023
Lot Size 1.010 Acres
Acres 1.01
Property Description
Location
State TX
County Montgomery
Area Magnolia/1488 West
Rooms
Bedroom Description En-Suite Bath,Primary Bed - 1st Floor,Split Plan,Walk-In Closet
Other Rooms 1 Living Area, Gameroom Up, Home Office/Study, Living Area - 1st Floor, Utility Room in House
Master Bathroom Primary Bath: Double Sinks, Primary Bath: Separate Shower, Primary Bath: Soaking Tub, Secondary Bath(s): Double Sinks, Secondary Bath(s): Tub/Shower Combo, Vanity Area
Kitchen Breakfast Bar, Island w/o Cooktop, Kitchen open to Family Room, Pot Filler, Walk-in Pantry
Interior
Interior Features Crown Molding, Fire/Smoke Alarm, High Ceiling, Refrigerator Included
Heating Central Gas
Cooling Central Electric
Flooring Carpet, Engineered Wood, Tile
Fireplaces Number 1
Exterior
Exterior Feature Back Yard, Covered Patio/Deck, Porch, Private Driveway, Side Yard, Subdivision Tennis Court
Garage Attached Garage, Oversized Garage
Garage Spaces 2.0
Roof Type Composition
Private Pool No
Building
Lot Description Subdivision Lot
Dwelling Type Free Standing
Story 2
Foundation Slab
Lot Size Range 1 Up to 2 Acres
Builder Name Sparks Custom Homes, LLC
Water Aerobic, Water District
Structure Type Brick
New Construction Yes
Schools
Elementary Schools Audubon Elementary
Middle Schools Bear Branch Junior High School
High Schools Magnolia High School
School District 36 - Magnolia
Others
HOA Fee Include Recreational Facilities
Senior Community No
Restrictions Deed Restrictions
Tax ID 5801-11-00800
Ownership Full Ownership
Energy Description Ceiling Fans
Acceptable Financing Cash Sale, Conventional, FHA, Seller May Contribute to Buyer's Closing Costs, VA
Tax Rate 1.5787
Disclosures No Disclosures
Listing Terms Cash Sale, Conventional, FHA, Seller May Contribute to Buyer's Closing Costs, VA
Financing Cash Sale,Conventional,FHA,Seller May Contribute to Buyer's Closing Costs,VA
Special Listing Condition No Disclosures







