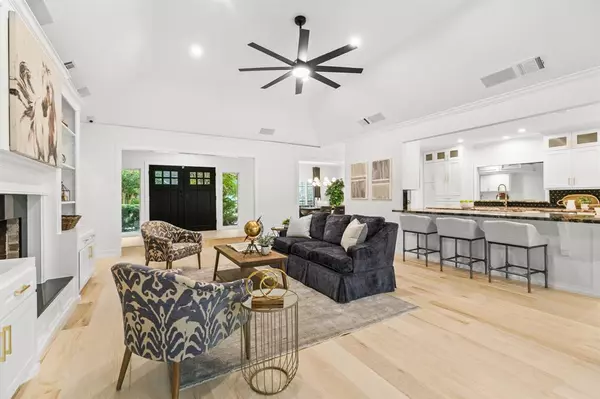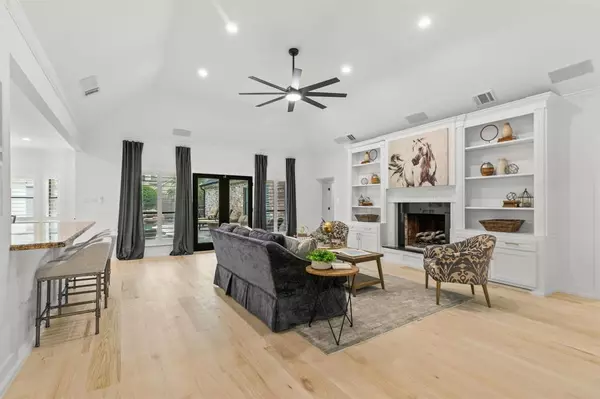
17614 December Pine LN Spring, TX 77379
4 Beds
3.1 Baths
3,410 SqFt
UPDATED:
11/27/2024 09:15 PM
Key Details
Property Type Single Family Home
Listing Status Active
Purchase Type For Sale
Square Footage 3,410 sqft
Price per Sqft $189
Subdivision Memorial Northwest Sec 15
MLS Listing ID 35311287
Style Traditional
Bedrooms 4
Full Baths 3
Half Baths 1
HOA Fees $760/ann
HOA Y/N 1
Year Built 1984
Annual Tax Amount $6,726
Tax Year 2023
Lot Size 10,800 Sqft
Acres 0.2479
Property Description
Location
State TX
County Harris
Area Champions Area
Rooms
Bedroom Description All Bedrooms Down,En-Suite Bath,Primary Bed - 1st Floor,Walk-In Closet
Other Rooms Family Room, Formal Dining, Gameroom Down, Living Area - 1st Floor, Utility Room in House
Master Bathroom Full Secondary Bathroom Down, Primary Bath: Double Sinks, Secondary Bath(s): Shower Only
Kitchen Island w/o Cooktop, Kitchen open to Family Room
Interior
Interior Features Crown Molding, Formal Entry/Foyer, High Ceiling, Window Coverings, Wired for Sound
Heating Central Gas
Cooling Central Electric
Flooring Tile, Wood
Fireplaces Number 1
Fireplaces Type Gaslog Fireplace
Exterior
Exterior Feature Back Yard Fenced, Covered Patio/Deck, Outdoor Kitchen, Patio/Deck, Sprinkler System
Parking Features Detached Garage
Garage Spaces 3.0
Garage Description Auto Garage Door Opener, Circle Driveway, Double-Wide Driveway
Pool In Ground, Pool With Hot Tub Attached, Salt Water
Roof Type Composition
Private Pool Yes
Building
Lot Description Corner, Subdivision Lot
Dwelling Type Free Standing
Story 1
Foundation Slab
Lot Size Range 0 Up To 1/4 Acre
Water Water District
Structure Type Brick
New Construction No
Schools
Elementary Schools Theiss Elementary School
Middle Schools Doerre Intermediate School
High Schools Klein High School
School District 32 - Klein
Others
Senior Community No
Restrictions Deed Restrictions
Tax ID 115-476-040-0006
Energy Description Ceiling Fans,Generator,Insulation - Spray-Foam
Acceptable Financing Cash Sale, Conventional, FHA, VA
Tax Rate 1.9643
Disclosures Mud, Sellers Disclosure
Listing Terms Cash Sale, Conventional, FHA, VA
Financing Cash Sale,Conventional,FHA,VA
Special Listing Condition Mud, Sellers Disclosure







