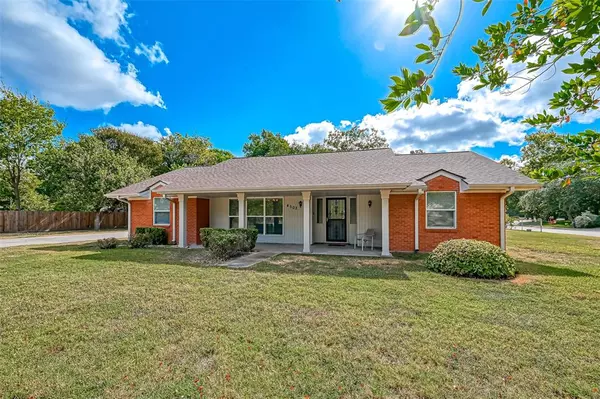$700,000
For more information regarding the value of a property, please contact us for a free consultation.
4502 Frontier DR Houston, TX 77041
3 Beds
2.1 Baths
2,498 SqFt
Key Details
Property Type Single Family Home
Listing Status Sold
Purchase Type For Sale
Square Footage 2,498 sqft
Price per Sqft $271
Subdivision Outpost Estates
MLS Listing ID 26684616
Sold Date 11/09/23
Style Traditional
Bedrooms 3
Full Baths 2
Half Baths 1
HOA Fees $2/ann
Year Built 1958
Annual Tax Amount $11,514
Tax Year 2022
Lot Size 0.708 Acres
Acres 0.7083
Property Description
Located in Spring Branch on almost an acre, it’s rare country living nestled inside the beltway minutes from I-10, 290 and Beltway 8. This fully remodeled charming home boasts mature trees and an expansive driveway. The Chef's kitchen offers granite counters, gas cooktop, double ovens, undermount lighting, walk-in pantry, and breakfast bar open to expansive family room perfect for entertaining. Real hardwood flooring and tile throughout. The primary suite is generously sized and offers dual sinks, oversized shower, and two closets with pocket doors. Two large secondary bedrooms with plenty of closet space and a full bath. Study currently used as a sewing room has original custom hand painted wall paper. There is a half bath that is tucked away for guests that could serve as a future pool bath. Huge laundry room with an abundance of storage. Other features include double pane windows, tankless hot water heater, spray foam insulation, and custom ceilings throughout. No HOA & MUD!
Location
State TX
County Harris
Area Spring Branch
Rooms
Bedroom Description All Bedrooms Down,En-Suite Bath,Primary Bed - 1st Floor,Walk-In Closet
Other Rooms Family Room, Formal Dining, Home Office/Study, Living Area - 1st Floor, Utility Room in House
Master Bathroom Half Bath, Primary Bath: Double Sinks
Kitchen Breakfast Bar, Butler Pantry, Kitchen open to Family Room, Pots/Pans Drawers, Soft Closing Drawers, Under Cabinet Lighting, Walk-in Pantry
Interior
Interior Features Alarm System - Owned, Crown Molding, Window Coverings, Fire/Smoke Alarm, High Ceiling, Prewired for Alarm System
Heating Central Gas
Cooling Central Electric
Flooring Tile, Wood
Exterior
Parking Features Detached Garage
Garage Spaces 2.0
Roof Type Composition
Street Surface Curbs,Gutters
Private Pool No
Building
Lot Description Subdivision Lot, Wooded
Faces West
Story 1
Foundation Slab
Lot Size Range 1/2 Up to 1 Acre
Sewer Public Sewer
Water Public Water
Structure Type Brick,Cement Board
New Construction No
Schools
Elementary Schools Bane Elementary School
Middle Schools Dean Middle School
High Schools Cypress Ridge High School
School District 13 - Cypress-Fairbanks
Others
Senior Community No
Restrictions Deed Restrictions
Tax ID 078-058-002-0082
Ownership Full Ownership
Energy Description Attic Vents,Ceiling Fans,Digital Program Thermostat,Energy Star Appliances,Energy Star/CFL/LED Lights,High-Efficiency HVAC,Insulated Doors,Insulated/Low-E windows,Insulation - Batt,Insulation - Spray-Foam,Tankless/On-Demand H2O Heater
Acceptable Financing Cash Sale, Conventional
Tax Rate 2.5717
Disclosures Sellers Disclosure
Listing Terms Cash Sale, Conventional
Financing Cash Sale,Conventional
Special Listing Condition Sellers Disclosure
Read Less
Want to know what your home might be worth? Contact us for a FREE valuation!

Our team is ready to help you sell your home for the highest possible price ASAP

Bought with General Property & Services






