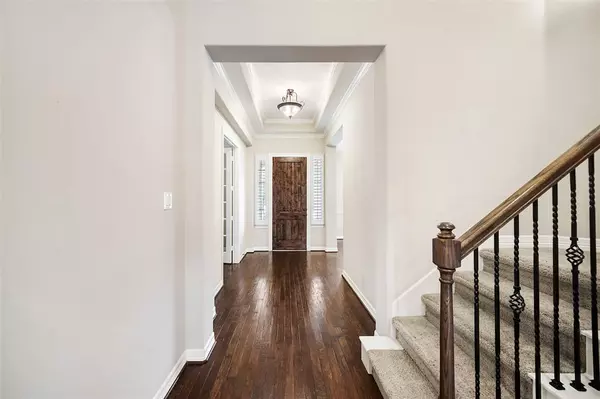$649,000
For more information regarding the value of a property, please contact us for a free consultation.
120 W Silverwood Ranch Estate Shenandoah, TX 77384
3 Beds
3.1 Baths
3,264 SqFt
Key Details
Property Type Single Family Home
Listing Status Sold
Purchase Type For Sale
Square Footage 3,264 sqft
Price per Sqft $194
Subdivision Silverwood Ranch
MLS Listing ID 74082796
Sold Date 07/12/24
Style Traditional
Bedrooms 3
Full Baths 3
Half Baths 1
Year Built 2008
Annual Tax Amount $9,012
Tax Year 2023
Lot Size 10,464 Sqft
Acres 0.2402
Property Description
Discover this gem! Immaculately maintained, this home boasts an open kitchen, three large bedrooms, and a spacious second-floor area with a convenient half bath. The backyard oasis features lush landscaping, a cozy fire pit, Turkish Travertine pavers, and a sun shade sail for ultimate relaxation.
Nestled on a serene cul-de-sac, enjoy proximity to parks, top-tier schools, shopping, dining, and medical facilities. With no HOA fees, low taxes, and a clean flood history, peace of mind is guaranteed.
Equipped with a Lorex 4K camera system providing comprehensive 24/7 home surveillance, a whole home surge protector, Nest thermostat, and a Rachio smart sprinkler system, this home prioritizes convenience and security.
Just a stroll away, the neighborhood park offers walking trails, pavilion, pickleball and tennis courts, basketball courts, a soccer field, playgrounds, and a toddler water park. Plus, easy access to Hughes Landing, Market Street, and I-45 makes every convenience within reach.
Location
State TX
County Montgomery
Area Spring Northeast
Rooms
Bedroom Description All Bedrooms Down,Primary Bed - 1st Floor
Other Rooms 1 Living Area, Formal Dining, Gameroom Up, Home Office/Study, Living Area - 1st Floor, Utility Room in House
Master Bathroom Full Secondary Bathroom Down, Half Bath, Primary Bath: Double Sinks, Primary Bath: Separate Shower
Den/Bedroom Plus 4
Kitchen Kitchen open to Family Room, Pantry
Interior
Interior Features Fire/Smoke Alarm
Heating Central Gas
Cooling Central Electric
Flooring Carpet, Tile, Wood
Fireplaces Number 1
Fireplaces Type Gaslog Fireplace
Exterior
Exterior Feature Back Yard Fenced
Parking Features Attached Garage, Tandem
Garage Spaces 3.0
Roof Type Composition
Street Surface Concrete,Curbs,Gutters
Private Pool No
Building
Lot Description Corner, Cul-De-Sac
Story 2
Foundation Slab
Lot Size Range 0 Up To 1/4 Acre
Sewer Public Sewer
Water Public Water
Structure Type Brick
New Construction No
Schools
Elementary Schools Lamar Elementary School (Conroe)
Middle Schools Knox Junior High School
High Schools The Woodlands College Park High School
School District 11 - Conroe
Others
Senior Community No
Restrictions Restricted
Tax ID 8834-00-01700
Energy Description Ceiling Fans,Digital Program Thermostat
Acceptable Financing Cash Sale, Conventional
Tax Rate 1.634
Disclosures Sellers Disclosure
Listing Terms Cash Sale, Conventional
Financing Cash Sale,Conventional
Special Listing Condition Sellers Disclosure
Read Less
Want to know what your home might be worth? Contact us for a FREE valuation!

Our team is ready to help you sell your home for the highest possible price ASAP

Bought with Berkshire Hathaway HomeServices Premier Properties






