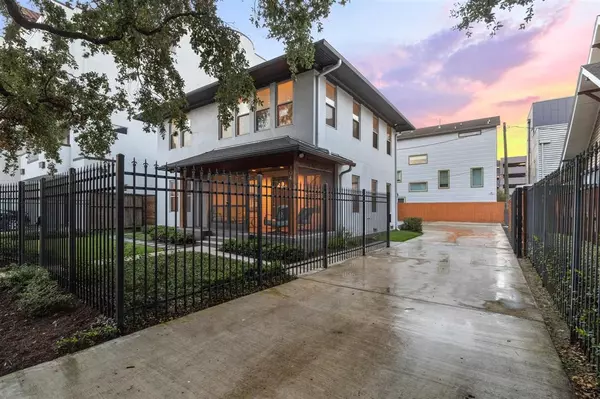$775,000
For more information regarding the value of a property, please contact us for a free consultation.
104 Oak PL Houston, TX 77006
4 Beds
3 Baths
2,283 SqFt
Key Details
Property Type Single Family Home
Listing Status Sold
Purchase Type For Sale
Square Footage 2,283 sqft
Price per Sqft $313
Subdivision Oak Court
MLS Listing ID 34181977
Sold Date 11/01/24
Style Contemporary/Modern,Traditional
Bedrooms 4
Full Baths 3
Year Built 1927
Annual Tax Amount $9,515
Tax Year 2023
Lot Size 5,610 Sqft
Acres 0.1288
Property Description
Over $300,000 has been meticulously spent to bring this majestic Midtown masterpiece back to life. Somehow this stunning home on a quiet treelined street is simultaneously mere minutes by foot to the beating heart of Houston. The famous Bagby Park is only a 6 minute walk and you're only minutes from Montrose! The distinct architectural features will make you smile as you realize this one is not like the others. Is there anything more classic than the smell and feel of original 97-year old wood floors beneath your feet? The true heart of this home is the breathtaking kitchen, which is fit for royalty. When you're ready for fresh air, you'll be smitten with the generously sized enclosed front porch, which faces the peaceful tree covered green space across the street. If you'd prefer a more private outdoor space, the oversized rear patio is ready to pamper. If you sleep better with a little extra security, this fully fenced property and gated driveway will have you sleeping like a baby.
Location
State TX
County Harris
Area Midtown - Houston
Rooms
Bedroom Description 2 Primary Bedrooms,Primary Bed - 1st Floor
Other Rooms 1 Living Area, Family Room, Formal Dining, Living Area - 1st Floor, Utility Room in House
Master Bathroom Primary Bath: Shower Only
Den/Bedroom Plus 4
Kitchen Under Cabinet Lighting
Interior
Interior Features Alarm System - Owned, Fire/Smoke Alarm, High Ceiling, Prewired for Alarm System, Refrigerator Included, Washer Included, Window Coverings
Heating Central Gas
Cooling Central Electric
Flooring Tile, Wood
Exterior
Exterior Feature Back Yard Fenced, Covered Patio/Deck, Fully Fenced, Patio/Deck, Porch, Private Driveway, Screened Porch, Sprinkler System
Parking Features Attached Garage
Garage Spaces 2.0
Garage Description Auto Driveway Gate, Auto Garage Door Opener, Driveway Gate, Single-Wide Driveway
Roof Type Composition
Street Surface Concrete,Curbs,Gutters
Accessibility Automatic Gate, Driveway Gate
Private Pool No
Building
Lot Description Subdivision Lot
Faces South
Story 2
Foundation Pier & Beam
Lot Size Range 0 Up To 1/4 Acre
Sewer Public Sewer
Water Public Water
Structure Type Stucco
New Construction No
Schools
Elementary Schools Gregory-Lincoln Elementary School
Middle Schools Gregory-Lincoln Middle School
High Schools Heights High School
School District 27 - Houston
Others
Senior Community No
Restrictions No Restrictions
Tax ID 051-353-000-0002
Ownership Full Ownership
Energy Description Attic Fan,Attic Vents,Ceiling Fans,Digital Program Thermostat
Acceptable Financing Cash Sale, Conventional, Seller May Contribute to Buyer's Closing Costs, VA
Tax Rate 2.1329
Disclosures Sellers Disclosure
Listing Terms Cash Sale, Conventional, Seller May Contribute to Buyer's Closing Costs, VA
Financing Cash Sale,Conventional,Seller May Contribute to Buyer's Closing Costs,VA
Special Listing Condition Sellers Disclosure
Read Less
Want to know what your home might be worth? Contact us for a FREE valuation!

Our team is ready to help you sell your home for the highest possible price ASAP

Bought with Walzel Properties - Corporate Office






