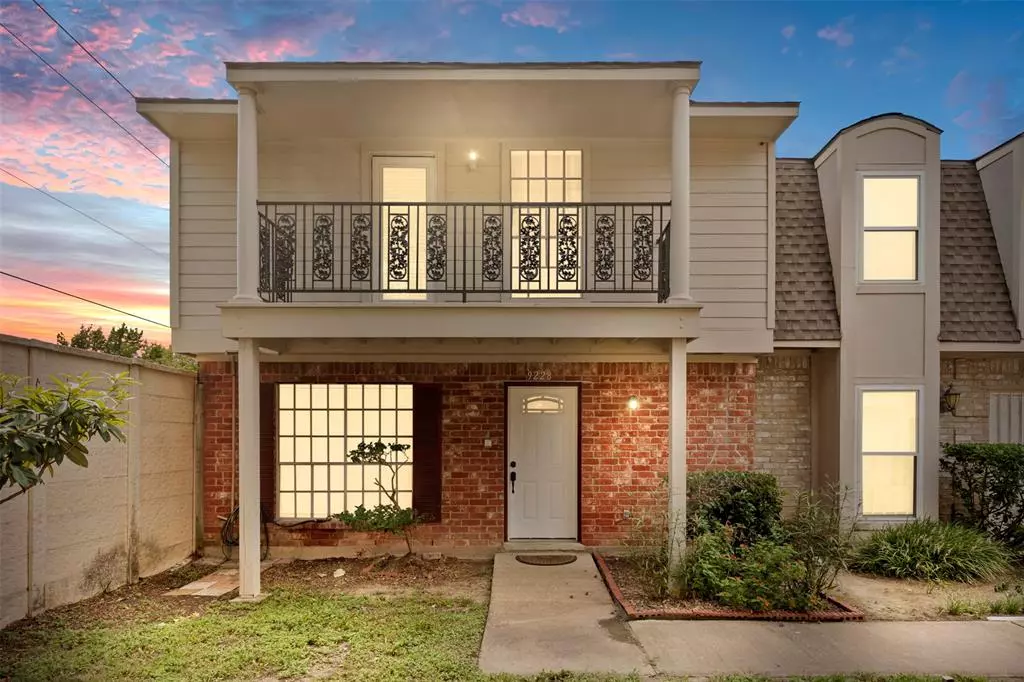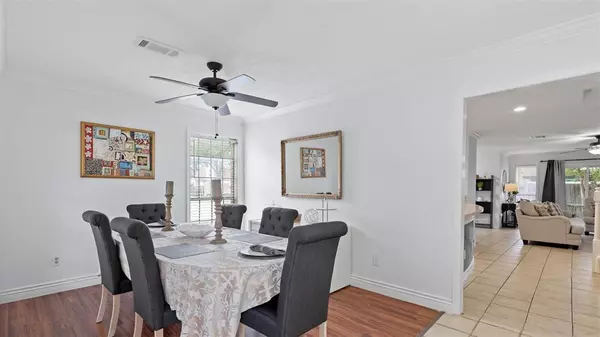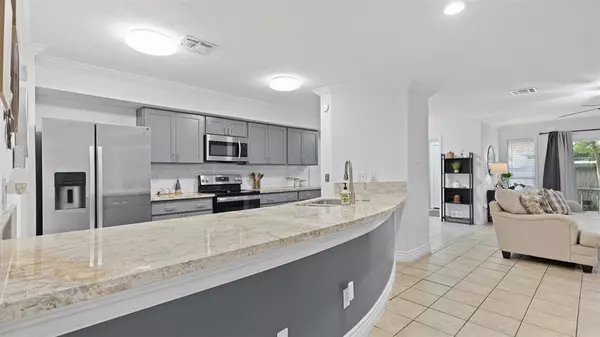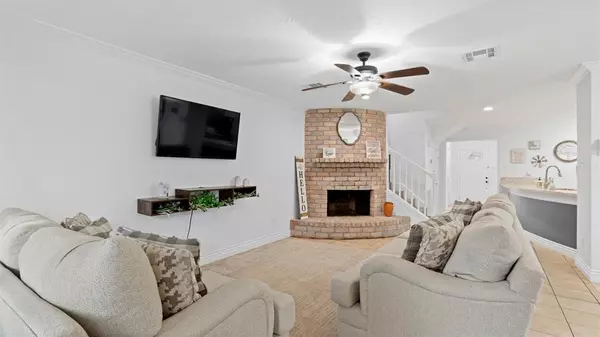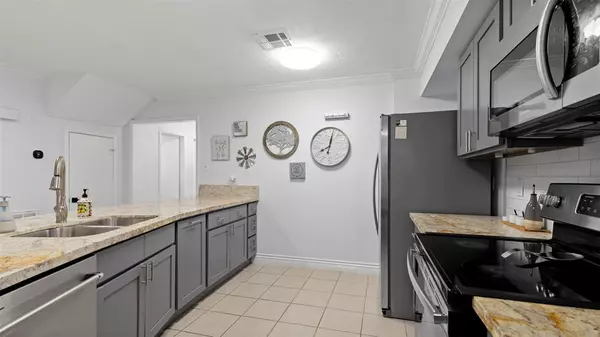9228 Beechnut ST Houston, TX 77036
3 Beds
2.1 Baths
2,112 SqFt
UPDATED:
01/06/2025 04:48 PM
Key Details
Property Type Townhouse
Sub Type Townhouse
Listing Status Active
Purchase Type For Sale
Square Footage 2,112 sqft
Price per Sqft $103
Subdivision Westwood Village Sec 01
MLS Listing ID 79776027
Style Colonial,Contemporary/Modern,English,French,Georgian,Mediterranean,Other Style
Bedrooms 3
Full Baths 2
Half Baths 1
HOA Fees $255/mo
Year Built 1977
Annual Tax Amount $4,500
Tax Year 2023
Lot Size 1,936 Sqft
Property Description
Location
State TX
County Harris
Area Sharpstown Area
Rooms
Bedroom Description All Bedrooms Up
Other Rooms 1 Living Area, Breakfast Room, Butlers Pantry, Entry, Formal Dining, Guest Suite, Home Office/Study, Kitchen/Dining Combo, Living Area - 1st Floor, Living/Dining Combo
Master Bathroom Half Bath, Primary Bath: Double Sinks, Primary Bath: Jetted Tub
Kitchen Breakfast Bar, Kitchen open to Family Room, Pantry
Interior
Interior Features Balcony, Brick Walls, Central Laundry, Crown Molding, Fire/Smoke Alarm, Formal Entry/Foyer, Window Coverings
Heating Central Electric
Cooling Central Electric
Flooring Engineered Wood, Laminate, Slate, Stone, Tile, Travertine, Vinyl, Vinyl Plank
Fireplaces Number 1
Appliance Dryer Included, Washer Included
Exterior
Exterior Feature Area Tennis Courts, Fenced, Front Yard, Patio/Deck, Side Yard
Parking Features None
Pool In Ground
Roof Type Composition
Street Surface Asphalt,Concrete
Private Pool Yes
Building
Story 2
Unit Location Courtyard,Cul-De-Sac,On Corner,On Street
Entry Level Ground Level
Foundation Block & Beam
Sewer Public Sewer
Water Public Water
Structure Type Brick
New Construction No
Schools
Elementary Schools Bush Elementary School (Alief)
Middle Schools Olle Middle School
High Schools Aisd Draw
School District 2 - Alief
Others
HOA Fee Include Exterior Building,Grounds,Insurance,Recreational Facilities,Trash Removal,Water and Sewer
Senior Community No
Tax ID 107-836-000-0010
Energy Description Ceiling Fans
Acceptable Financing Cash Sale, Conventional, FHA
Tax Rate 2.2132
Disclosures No Disclosures
Listing Terms Cash Sale, Conventional, FHA
Financing Cash Sale,Conventional,FHA
Special Listing Condition No Disclosures


