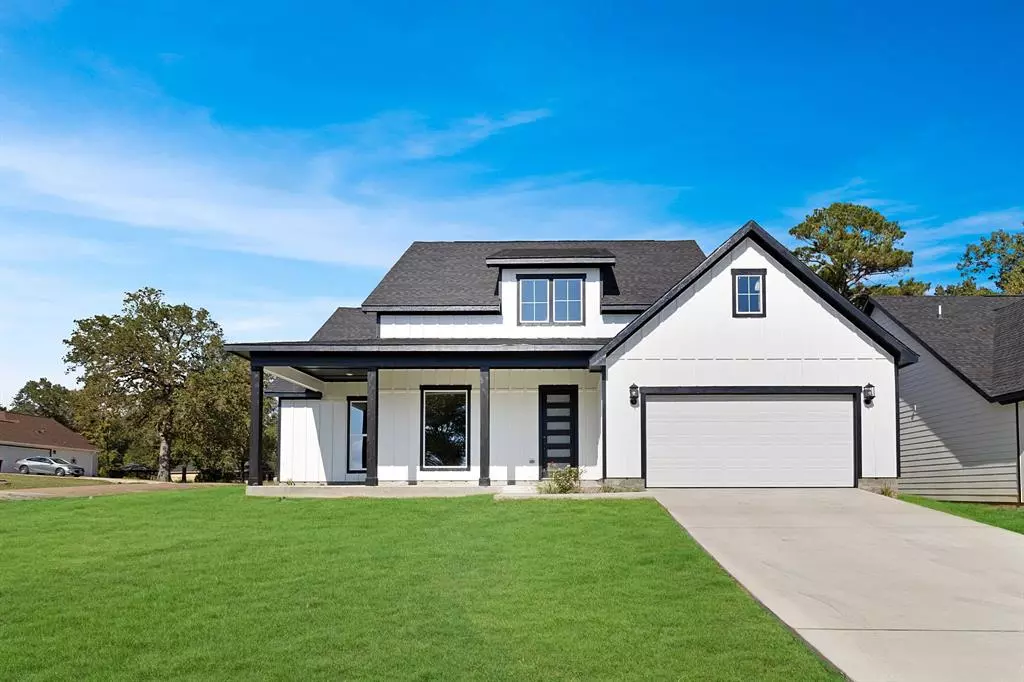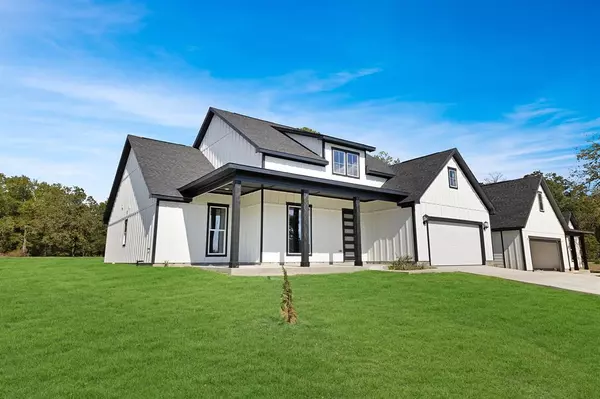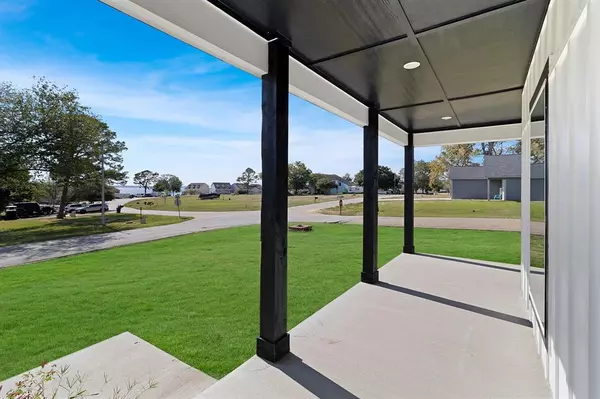
409 Echo LN Livingston, TX 77351
3 Beds
2.1 Baths
1,958 SqFt
UPDATED:
11/27/2024 06:10 PM
Key Details
Property Type Single Family Home
Listing Status Active
Purchase Type For Sale
Square Footage 1,958 sqft
Price per Sqft $173
Subdivision Memorial Point
MLS Listing ID 4766328
Style Traditional
Bedrooms 3
Full Baths 2
Half Baths 1
HOA Fees $145/qua
HOA Y/N 1
Year Built 2024
Annual Tax Amount $769
Tax Year 2024
Lot Size 8,040 Sqft
Acres 0.1846
Property Description
Location
State TX
County Polk
Area Lake Livingston Area
Rooms
Bedroom Description Split Plan,Walk-In Closet
Other Rooms Living/Dining Combo, Utility Room in House
Master Bathroom Half Bath, Primary Bath: Double Sinks, Primary Bath: Separate Shower, Primary Bath: Soaking Tub
Kitchen Island w/o Cooktop, Kitchen open to Family Room, Pantry, Walk-in Pantry
Interior
Interior Features Dry Bar, High Ceiling
Heating Central Electric
Cooling Central Electric
Flooring Carpet, Tile, Vinyl Plank
Fireplaces Number 1
Fireplaces Type Electric Fireplace
Exterior
Exterior Feature Controlled Subdivision Access, Not Fenced, Porch
Parking Features Attached Garage
Garage Spaces 2.0
Waterfront Description Lake View
Roof Type Composition
Street Surface Concrete
Private Pool No
Building
Lot Description Cleared, Subdivision Lot, Water View
Dwelling Type Free Standing
Story 1
Foundation Slab
Lot Size Range 0 Up To 1/4 Acre
Builder Name Banegas Bros Construction
Sewer Public Sewer
Water Public Water
Structure Type Cement Board
New Construction Yes
Schools
Elementary Schools Lisd Open Enroll
Middle Schools Livingston Junior High School
High Schools Livingston High School
School District 103 - Livingston
Others
HOA Fee Include Limited Access Gates,Recreational Facilities
Senior Community No
Restrictions Deed Restrictions
Tax ID M1400-0345-00
Acceptable Financing Cash Sale, Conventional, FHA, USDA Loan, VA
Tax Rate 2.3916
Disclosures Mud
Listing Terms Cash Sale, Conventional, FHA, USDA Loan, VA
Financing Cash Sale,Conventional,FHA,USDA Loan,VA
Special Listing Condition Mud







