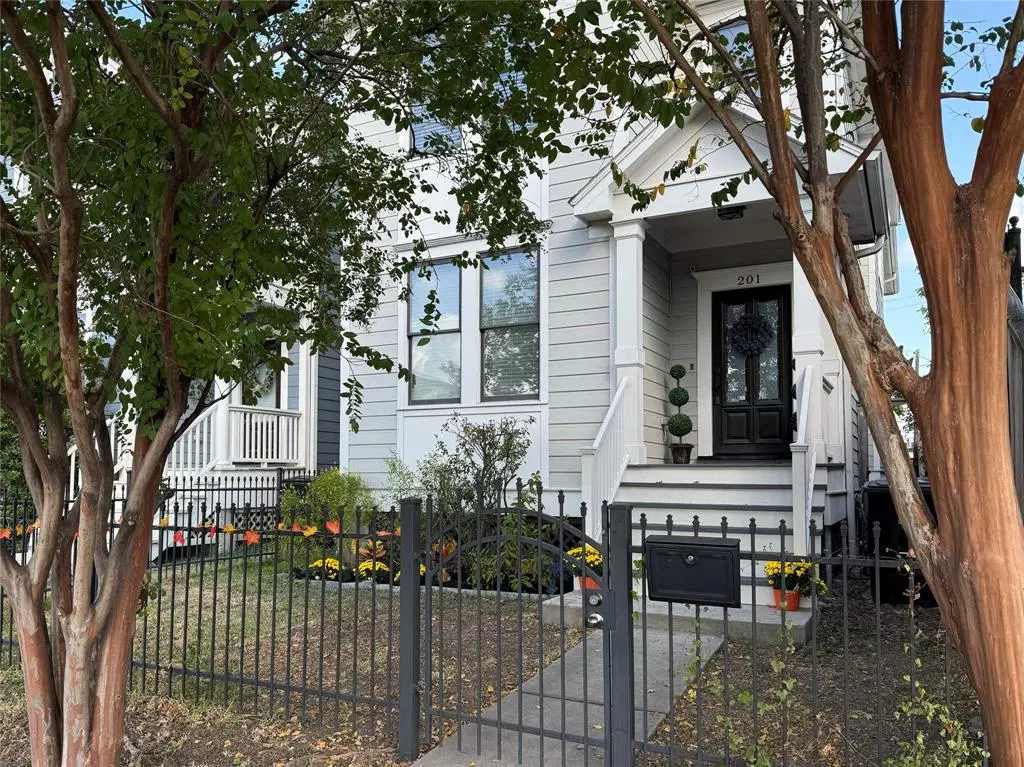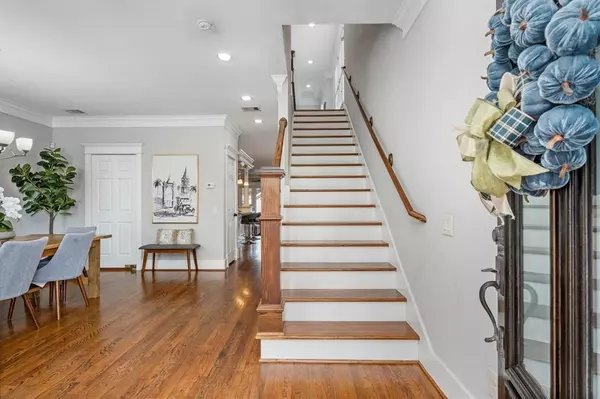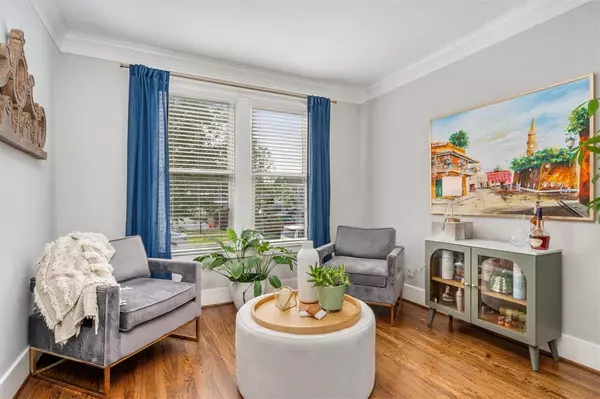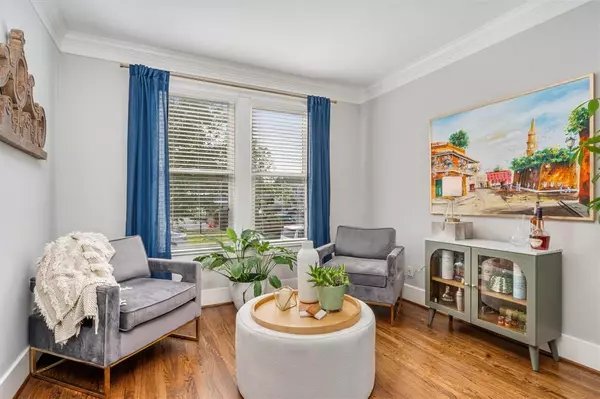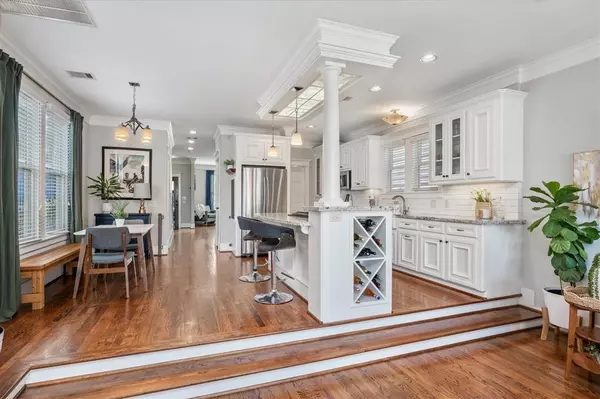
201 W 24th ST Houston, TX 77008
3 Beds
2.1 Baths
2,348 SqFt
UPDATED:
11/25/2024 07:18 PM
Key Details
Property Type Single Family Home
Listing Status Active
Purchase Type For Sale
Square Footage 2,348 sqft
Price per Sqft $291
Subdivision Houston Heights
MLS Listing ID 63688701
Style Other Style
Bedrooms 3
Full Baths 2
Half Baths 1
Year Built 2014
Annual Tax Amount $12,548
Tax Year 2023
Lot Size 3,275 Sqft
Acres 0.0752
Property Description
Location
State TX
County Harris
Area Heights/Greater Heights
Rooms
Bedroom Description All Bedrooms Up,Primary Bed - 2nd Floor,Walk-In Closet
Other Rooms Breakfast Room, Entry, Family Room, Formal Dining, Formal Living, Home Office/Study, Living Area - 1st Floor, Utility Room in House
Master Bathroom Half Bath, Hollywood Bath, Primary Bath: Double Sinks, Primary Bath: Separate Shower, Primary Bath: Soaking Tub, Secondary Bath(s): Tub/Shower Combo
Kitchen Breakfast Bar, Island w/ Cooktop, Kitchen open to Family Room, Pantry
Interior
Interior Features Dryer Included, Formal Entry/Foyer, Refrigerator Included, Washer Included, Window Coverings
Heating Central Gas
Cooling Central Electric
Flooring Tile, Wood
Fireplaces Number 1
Fireplaces Type Gaslog Fireplace
Exterior
Exterior Feature Back Yard, Back Yard Fenced, Covered Patio/Deck, Fully Fenced, Patio/Deck, Porch
Parking Features Detached Garage
Garage Spaces 2.0
Garage Description Auto Garage Door Opener
Roof Type Composition
Private Pool No
Building
Lot Description Subdivision Lot
Dwelling Type Free Standing
Faces South
Story 2
Foundation Pier & Beam
Lot Size Range 0 Up To 1/4 Acre
Sewer Public Sewer
Water Public Water
Structure Type Wood
New Construction No
Schools
Elementary Schools Helms Elementary School
Middle Schools Hamilton Middle School (Houston)
High Schools Heights High School
School District 27 - Houston
Others
Senior Community No
Restrictions No Restrictions
Tax ID 020-038-000-0047
Energy Description Ceiling Fans,Digital Program Thermostat,HVAC>13 SEER,Tankless/On-Demand H2O Heater
Acceptable Financing Cash Sale, Conventional, VA
Tax Rate 2.0148
Disclosures Sellers Disclosure
Listing Terms Cash Sale, Conventional, VA
Financing Cash Sale,Conventional,VA
Special Listing Condition Sellers Disclosure



