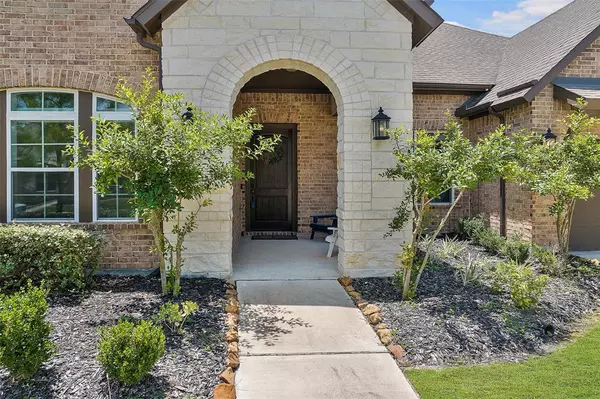
15240 Hemingway Heights DR Conroe, TX 77302
4 Beds
3 Baths
3,169 SqFt
UPDATED:
11/23/2024 02:04 PM
Key Details
Property Type Single Family Home
Listing Status Active
Purchase Type For Sale
Square Footage 3,169 sqft
Price per Sqft $170
Subdivision Artavia
MLS Listing ID 48867386
Style Traditional
Bedrooms 4
Full Baths 3
HOA Fees $1,220/ann
HOA Y/N 1
Year Built 2020
Annual Tax Amount $17,286
Tax Year 2023
Lot Size 9,190 Sqft
Acres 0.211
Property Description
Location
State TX
County Montgomery
Community Artavia
Area Spring Northeast
Rooms
Bedroom Description All Bedrooms Down,En-Suite Bath,Primary Bed - 1st Floor,Walk-In Closet
Other Rooms Family Room, Home Office/Study, Living Area - 1st Floor, Media, Utility Room in House
Master Bathroom Full Secondary Bathroom Down, Primary Bath: Double Sinks
Kitchen Island w/o Cooktop, Kitchen open to Family Room, Pantry, Pot Filler
Interior
Interior Features Alarm System - Owned, Fire/Smoke Alarm, High Ceiling, Prewired for Alarm System
Heating Central Gas
Cooling Central Electric
Flooring Carpet, Tile, Vinyl Plank
Exterior
Exterior Feature Back Green Space, Back Yard, Back Yard Fenced, Fully Fenced, Patio/Deck, Porch, Private Driveway, Sprinkler System
Parking Features Attached Garage, Oversized Garage, Tandem
Garage Spaces 4.0
Roof Type Composition
Private Pool No
Building
Lot Description Subdivision Lot
Dwelling Type Free Standing
Story 1
Foundation Slab
Lot Size Range 0 Up To 1/4 Acre
Builder Name David Weekley
Sewer Public Sewer
Water Public Water, Water District
Structure Type Brick,Stone
New Construction No
Schools
Elementary Schools San Jacinto Elementary School (Conroe)
Middle Schools Moorhead Junior High School
High Schools Caney Creek High School
School District 11 - Conroe
Others
HOA Fee Include Grounds,Recreational Facilities
Senior Community No
Restrictions Deed Restrictions,Restricted
Tax ID 2169-04-04500
Energy Description Attic Vents,Digital Program Thermostat,Energy Star/CFL/LED Lights,High-Efficiency HVAC,HVAC>13 SEER,Insulated/Low-E windows,Insulation - Blown Fiberglass,Other Energy Features,Tankless/On-Demand H2O Heater
Acceptable Financing Assumable 1st Lien, Cash Sale, Conventional, Other, VA
Tax Rate 2.9391
Disclosures Mud, Sellers Disclosure
Green/Energy Cert Environments for Living
Listing Terms Assumable 1st Lien, Cash Sale, Conventional, Other, VA
Financing Assumable 1st Lien,Cash Sale,Conventional,Other,VA
Special Listing Condition Mud, Sellers Disclosure







