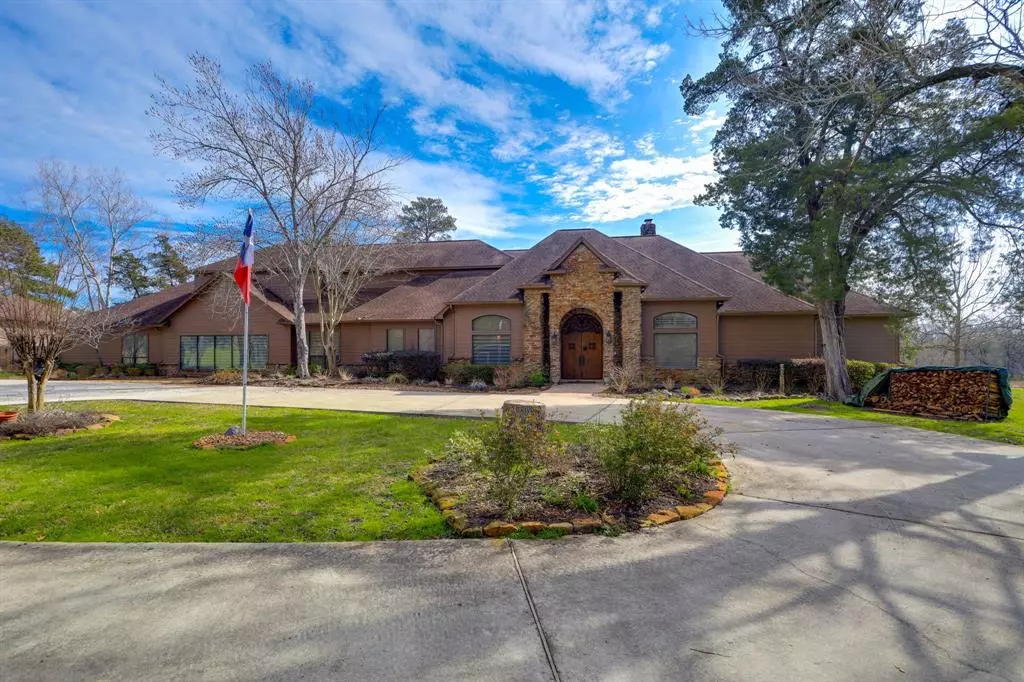
10210 Stidham RD Conroe, TX 77302
6 Beds
7.2 Baths
8,300 SqFt
UPDATED:
11/12/2024 05:15 PM
Key Details
Property Type Vacant Land
Listing Status Active
Purchase Type For Sale
Square Footage 8,300 sqft
Price per Sqft $355
Subdivision League Surv Abs #70
MLS Listing ID 40516108
Style Ranch,Traditional
Bedrooms 6
Full Baths 7
Half Baths 2
Year Built 1997
Annual Tax Amount $30,907
Tax Year 2023
Lot Size 33.000 Acres
Acres 33.0
Property Description
Location
State TX
County Montgomery
Area Conroe Southeast
Rooms
Bedroom Description Primary Bed - 1st Floor,Walk-In Closet
Other Rooms Family Room, Gameroom Down, Gameroom Up, Home Office/Study, Media
Master Bathroom Half Bath
Kitchen Butler Pantry, Island w/o Cooktop, Kitchen open to Family Room, Walk-in Pantry
Interior
Interior Features Balcony, High Ceiling, Prewired for Alarm System, Refrigerator Included, Window Coverings
Heating Propane
Cooling Central Electric
Flooring Vinyl
Fireplaces Number 2
Exterior
Parking Features Attached/Detached Garage, Oversized Garage
Garage Spaces 10.0
Garage Description Circle Driveway
Pool In Ground
Accessibility Automatic Gate, Driveway Gate
Private Pool Yes
Building
Lot Description Wooded
Story 2
Foundation Slab
Lot Size Range 20 Up to 50 Acres
Sewer Septic Tank
New Construction No
Schools
Elementary Schools Wilkinson Elementary School
Middle Schools Stockton Junior High School
High Schools Conroe High School
School District 11 - Conroe
Others
Senior Community No
Restrictions Horses Allowed,No Restrictions
Tax ID 0070-00-00501
Energy Description Ceiling Fans,Generator
Acceptable Financing Cash Sale, Conventional, Investor, Owner Financing, VA
Tax Rate 1.7468
Disclosures No Disclosures
Listing Terms Cash Sale, Conventional, Investor, Owner Financing, VA
Financing Cash Sale,Conventional,Investor,Owner Financing,VA
Special Listing Condition No Disclosures







