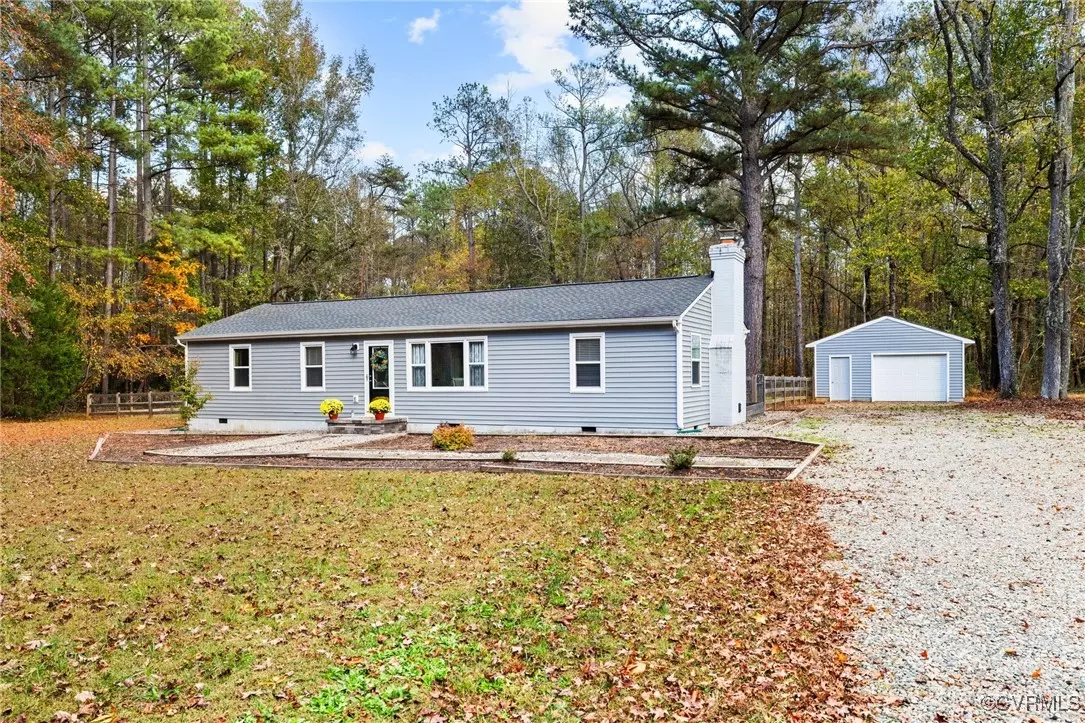
1744 Jeter RD Powhatan, VA 23139
3 Beds
2 Baths
1,344 SqFt
UPDATED:
11/22/2024 01:23 AM
Key Details
Property Type Single Family Home
Sub Type Single Family Residence
Listing Status Pending
Purchase Type For Sale
Square Footage 1,344 sqft
Price per Sqft $260
MLS Listing ID 2429008
Style Ranch
Bedrooms 3
Full Baths 2
Construction Status Actual
HOA Y/N No
Year Built 1970
Annual Tax Amount $1,895
Tax Year 2023
Lot Size 2.100 Acres
Acres 2.1
Property Description
This one-level gem boasts an inviting open floor plan, where the great room, dining area, and kitchen seamlessly flow together, creating a expansive feeling living space - Configure the usage of space to suit your needs! The kitchen is a true highlight, featuring granite countertops, black stainless appliances (including refrigerator), and plenty of storage for all your meal prep and holiday baking needs. Center island has overhang for bar stools and there is space for a breakfast table too. Best of all, the washer/dryer is included, making this home truly move-in ready!
Throughout the home, you'll find beautiful wood style laminate flooring, adding warmth and character while being low maintenance. The spacious 3-bedroom layout includes a cozy primary suite, complete with its own wood-burning fireplace, walk-in closet, and private bathroom, offering a peaceful retreat after a long day.
A detached garage with electricity provides additional storage and parking space, while the peaceful rural setting offers privacy and tranquility. With its updated features, flexible layout, proximity to modern conveniences, and High Speed internet this home is perfect for those looking to enjoy the best of both worlds.
Location
State VA
County Powhatan
Area 66 - Powhatan
Rooms
Basement Crawl Space
Interior
Interior Features Dining Area, Fireplace, Granite Counters, Kitchen Island, Main Level Primary, Walk-In Closet(s)
Heating Electric, Heat Pump
Cooling Heat Pump
Flooring Laminate, Vinyl
Fireplaces Number 1
Fireplaces Type Wood Burning
Fireplace Yes
Appliance Dryer, Washer/Dryer Stacked, Dishwasher, Microwave, Refrigerator, Stove, Tankless Water Heater, Washer
Laundry Stacked
Exterior
Exterior Feature Deck, Unpaved Driveway
Garage Detached
Garage Spaces 1.5
Fence Back Yard, Fenced
Pool None
Porch Deck
Garage Yes
Building
Story 1
Sewer Septic Tank
Water Well
Architectural Style Ranch
Level or Stories One
Structure Type Block,Frame,Vinyl Siding
New Construction No
Construction Status Actual
Schools
Elementary Schools Powhatan
Middle Schools Powhatan
High Schools Powhatan
Others
Tax ID 037-31F
Ownership Individuals







