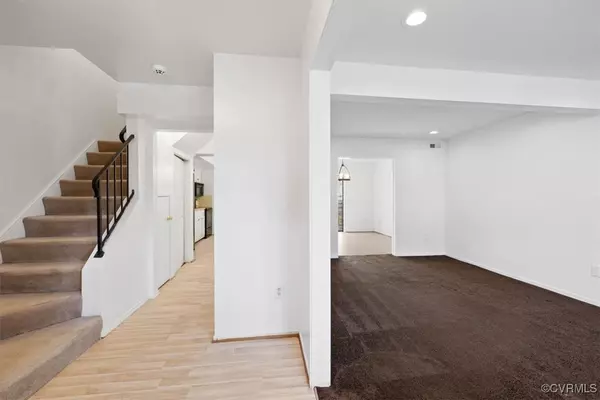
1541 Front Royal DR Henrico, VA 23228
3 Beds
3 Baths
1,253 SqFt
UPDATED:
11/17/2024 12:00 PM
Key Details
Property Type Condo
Sub Type Condominium
Listing Status Active
Purchase Type For Sale
Square Footage 1,253 sqft
Price per Sqft $199
Subdivision Stonewall Manor Condominiums
MLS Listing ID 2429952
Style Two Story
Bedrooms 3
Full Baths 2
Half Baths 1
Construction Status Actual
HOA Fees $230/mo
HOA Y/N Yes
Year Built 1979
Annual Tax Amount $1,694
Tax Year 2024
Lot Size 35.708 Acres
Acres 35.7076
Property Description
Location
State VA
County Henrico
Community Stonewall Manor Condominiums
Area 32 - Henrico
Direction Parham Rd. Turn right on Sanctuary Drive. Left on Presidential and right on Front Royal.
Interior
Interior Features Dining Area, Walk-In Closet(s)
Heating Electric, Heat Pump
Cooling Central Air
Flooring Laminate, Partially Carpeted
Appliance Dishwasher, Electric Cooking, Electric Water Heater, Disposal, Washer
Laundry Washer Hookup
Exterior
Exterior Feature Lighting, Porch, Storage, Shed
Pool Pool, Community
Community Features Clubhouse, Pool
Roof Type Composition
Porch Porch
Garage No
Building
Story 2
Sewer Public Sewer
Water Public
Architectural Style Two Story
Level or Stories Two
Structure Type Brick,Block
New Construction No
Construction Status Actual
Schools
Elementary Schools Trevvett
Middle Schools Brookland
High Schools Hermitage
Others
HOA Fee Include Insurance,Maintenance Grounds,Maintenance Structure,Pool(s),Snow Removal,Trash
Tax ID 781-756-5960.165
Ownership Individuals







