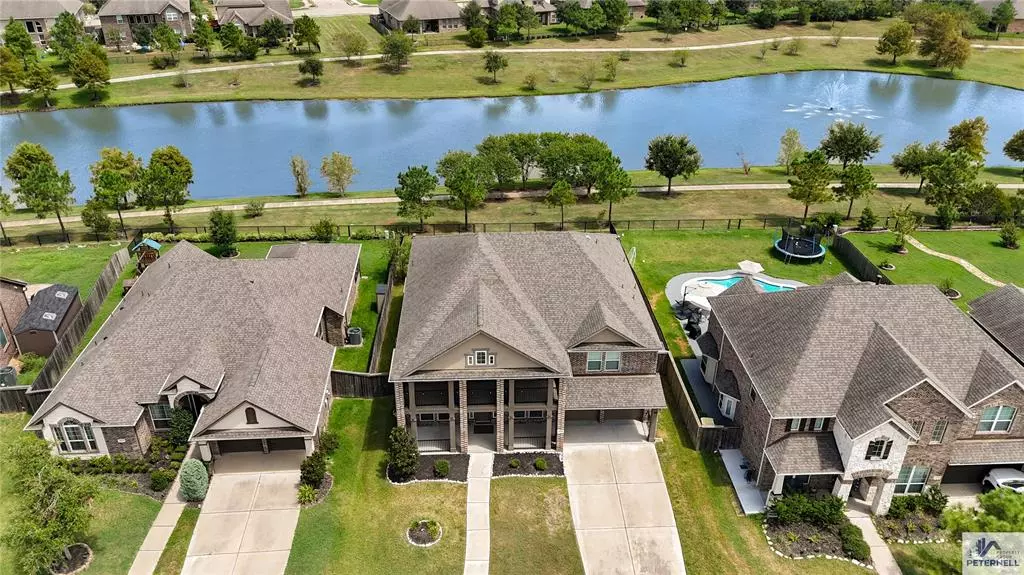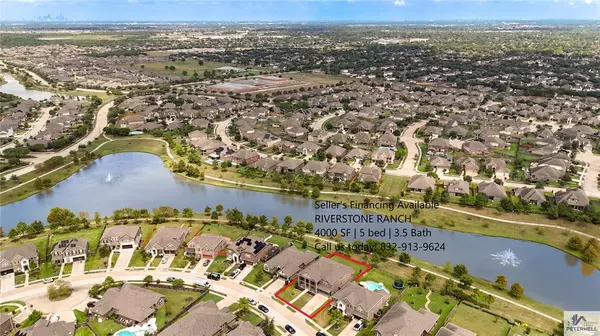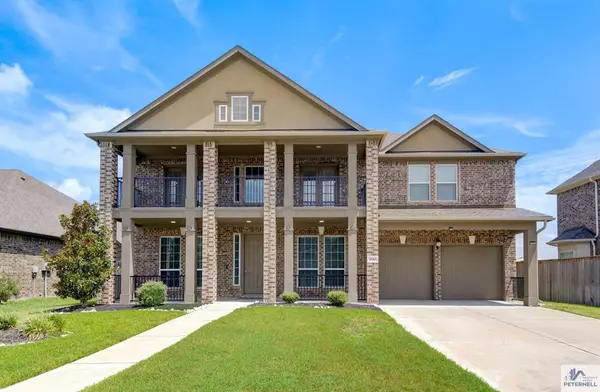2110 Dovetail Falls LN Pearland, TX 77089
5 Beds
3.1 Baths
4,242 SqFt
UPDATED:
01/11/2025 09:07 PM
Key Details
Property Type Single Family Home
Listing Status Active
Purchase Type For Sale
Square Footage 4,242 sqft
Price per Sqft $133
Subdivision Riverstone Ranch/Clear Crk Sec
MLS Listing ID 66224598
Style Traditional
Bedrooms 5
Full Baths 3
Half Baths 1
HOA Fees $750/ann
HOA Y/N 1
Year Built 2018
Annual Tax Amount $15,471
Tax Year 2023
Lot Size 9,047 Sqft
Acres 0.2077
Property Description
Location
State TX
County Harris
Area Pearland
Rooms
Bedroom Description Primary Bed - 1st Floor
Other Rooms Breakfast Room, Formal Dining, Gameroom Up, Home Office/Study, Living Area - 1st Floor, Media, Utility Room in House
Master Bathroom Primary Bath: Separate Shower, Primary Bath: Tub/Shower Combo
Kitchen Breakfast Bar, Kitchen open to Family Room, Pantry, Walk-in Pantry
Interior
Interior Features Balcony, Crown Molding, Formal Entry/Foyer, High Ceiling
Heating Central Gas
Cooling Central Electric
Flooring Carpet, Tile, Wood
Fireplaces Number 1
Exterior
Exterior Feature Back Yard, Back Yard Fenced, Covered Patio/Deck, Fully Fenced, Patio/Deck, Sprinkler System
Parking Features Attached/Detached Garage
Garage Spaces 2.0
Waterfront Description Lake View,Lakefront,Pond
Roof Type Composition
Private Pool No
Building
Lot Description Subdivision Lot, Water View, Waterfront
Dwelling Type Free Standing
Story 2
Foundation Slab
Lot Size Range 0 Up To 1/4 Acre
Sewer Public Sewer
Water Public Water
Structure Type Brick
New Construction No
Schools
Elementary Schools South Belt Elementary School
Middle Schools Melillo Middle School
High Schools Dobie High School
School District 41 - Pasadena
Others
Senior Community No
Restrictions Deed Restrictions,Restricted,Unknown
Tax ID 138-900-001-0019
Energy Description Ceiling Fans,Digital Program Thermostat,Energy Star/CFL/LED Lights,High-Efficiency HVAC,HVAC>13 SEER,Insulated/Low-E windows,Insulation - Spray-Foam
Acceptable Financing Cash Sale, Conventional, Exchange or Trade, FHA, VA
Tax Rate 3.3249
Disclosures Mud, Other Disclosures, Sellers Disclosure
Listing Terms Cash Sale, Conventional, Exchange or Trade, FHA, VA
Financing Cash Sale,Conventional,Exchange or Trade,FHA,VA
Special Listing Condition Mud, Other Disclosures, Sellers Disclosure






