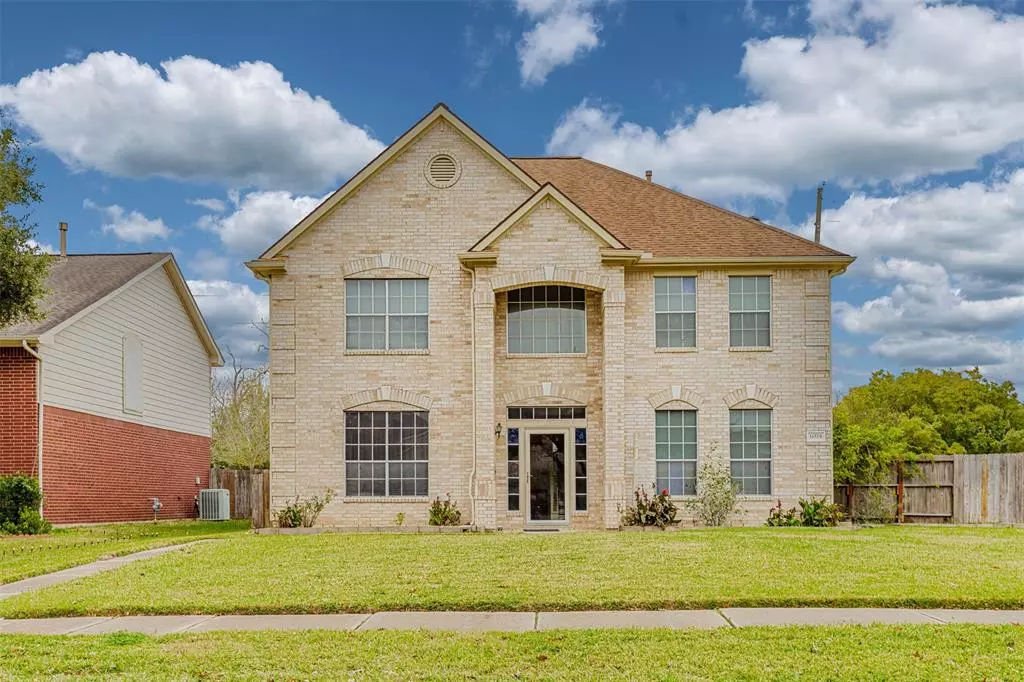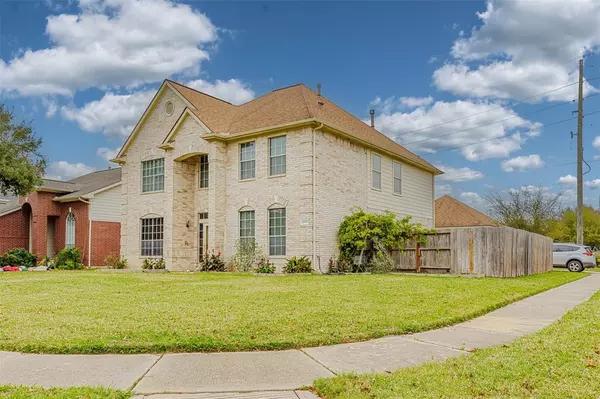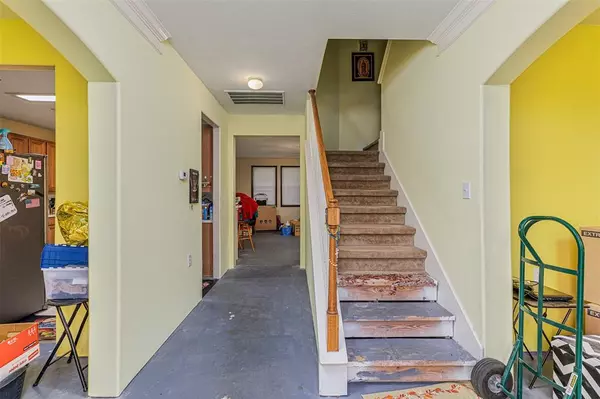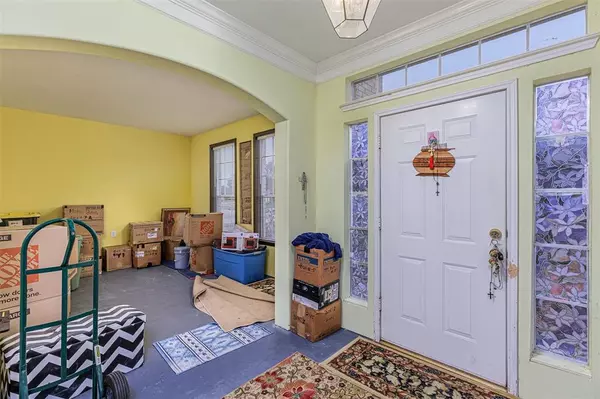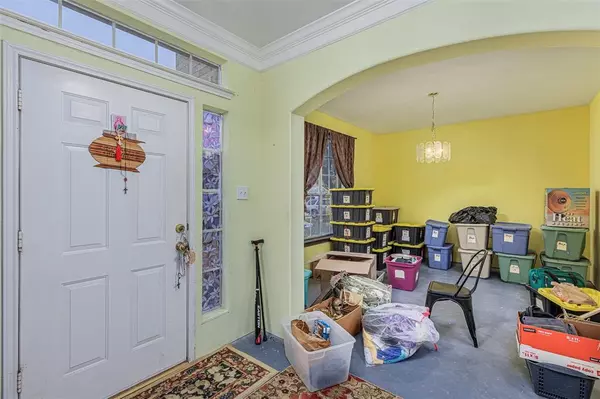16519 Village View TRL Sugar Land, TX 77498
4 Beds
3 Baths
2,932 SqFt
UPDATED:
01/15/2025 04:42 PM
Key Details
Property Type Single Family Home
Listing Status Pending
Purchase Type For Sale
Square Footage 2,932 sqft
Price per Sqft $111
Subdivision Village Of Oak Lake
MLS Listing ID 73196727
Style Traditional
Bedrooms 4
Full Baths 3
HOA Fees $500/ann
HOA Y/N 1
Year Built 2001
Annual Tax Amount $6,022
Tax Year 2023
Lot Size 7,206 Sqft
Acres 0.1654
Property Description
Located in the desirable Village of Oak Lake subdivision, this home is part of a community known for its well-maintained surroundings and convenient access to local amenities. The neighborhood's appeal enhances the property's potential for future appreciation. Don't miss the chance to transform this property into the perfect home or a lucrative rental. Its prime location and inherent potential make it a standout choice for investors or DIYers seeking opportunities in Sugar Land.
Location
State TX
County Fort Bend
Area Sugar Land West
Rooms
Bedroom Description 1 Bedroom Down - Not Primary BR,Primary Bed - 2nd Floor,Sitting Area,Walk-In Closet
Other Rooms Breakfast Room, Entry, Family Room, Formal Dining, Formal Living, Gameroom Up, Home Office/Study, Kitchen/Dining Combo, Living Area - 1st Floor, Living Area - 2nd Floor, Utility Room in House
Master Bathroom Full Secondary Bathroom Down, Primary Bath: Double Sinks, Primary Bath: Jetted Tub, Primary Bath: Separate Shower, Secondary Bath(s): Double Sinks, Secondary Bath(s): Tub/Shower Combo, Vanity Area
Den/Bedroom Plus 4
Kitchen Kitchen open to Family Room, Pantry
Interior
Interior Features Fire/Smoke Alarm, Formal Entry/Foyer, Intercom System, Prewired for Alarm System
Heating Central Gas
Cooling Central Electric
Flooring Carpet, Concrete, Laminate
Fireplaces Number 1
Fireplaces Type Gas Connections, Gaslog Fireplace
Exterior
Exterior Feature Back Green Space, Back Yard, Back Yard Fenced, Covered Patio/Deck, Fully Fenced, Patio/Deck, Porch, Side Yard
Parking Features Detached Garage
Garage Spaces 2.0
Garage Description Double-Wide Driveway
Roof Type Other
Street Surface Asphalt
Private Pool No
Building
Lot Description Corner, Subdivision Lot
Dwelling Type Free Standing
Story 2
Foundation Slab
Lot Size Range 0 Up To 1/4 Acre
Builder Name Beazer Homes
Sewer Public Sewer
Water Public Water
Structure Type Brick
New Construction No
Schools
Elementary Schools Oyster Creek Elementary School
Middle Schools Garcia Middle School (Fort Bend)
High Schools Austin High School (Fort Bend)
School District 19 - Fort Bend
Others
Senior Community No
Restrictions Deed Restrictions
Tax ID 8502-05-002-0010-907
Ownership Full Ownership
Energy Description Attic Vents,Ceiling Fans,Digital Program Thermostat
Acceptable Financing Cash Sale, Conventional, Investor
Tax Rate 1.9693
Disclosures Mud, Sellers Disclosure
Listing Terms Cash Sale, Conventional, Investor
Financing Cash Sale,Conventional,Investor
Special Listing Condition Mud, Sellers Disclosure


