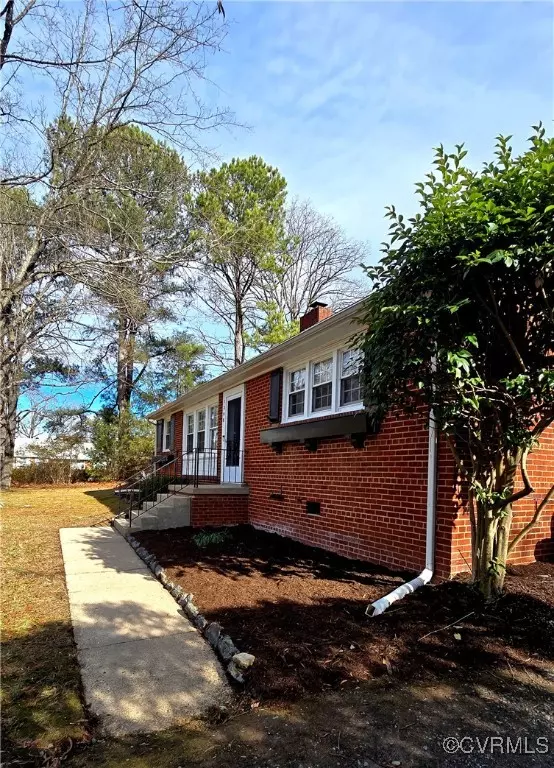1305 Rosecroft RD Henrico, VA 23229
3 Beds
2 Baths
1,377 SqFt
UPDATED:
01/14/2025 01:04 AM
Key Details
Property Type Single Family Home
Sub Type Single Family Residence
Listing Status Pending
Purchase Type For Sale
Square Footage 1,377 sqft
Price per Sqft $261
Subdivision Ridgecrest
MLS Listing ID 2500540
Style Ranch
Bedrooms 3
Full Baths 2
Construction Status Actual
HOA Y/N No
Year Built 1956
Annual Tax Amount $2,696
Tax Year 2024
Lot Size 0.270 Acres
Acres 0.2701
Property Description
Location
State VA
County Henrico
Community Ridgecrest
Area 22 - Henrico
Direction From Parham, go west on Weldon, turn right on Rosecroft Rd (you will also see a street sign for Holly Hill on the right side)
Rooms
Basement Crawl Space
Interior
Interior Features Bookcases, Built-in Features, Bedroom on Main Level, Ceiling Fan(s), Separate/Formal Dining Room, Eat-in Kitchen, High Speed Internet, Laminate Counters, Wired for Data
Heating Electric, Heat Pump
Cooling Central Air, Heat Pump
Flooring Tile, Wood
Fireplaces Number 1
Fireplaces Type Masonry, Wood Burning
Fireplace Yes
Window Features Thermal Windows
Appliance Dryer, Dishwasher, Electric Cooking, Electric Water Heater, Disposal, Microwave, Refrigerator, Smooth Cooktop, Washer
Laundry Washer Hookup, Dryer Hookup
Exterior
Exterior Feature Storage, Shed, Unpaved Driveway
Fence Back Yard, Fenced, Picket
Pool None
Roof Type Composition
Topography Level
Porch Rear Porch, Patio
Garage No
Building
Lot Description Level
Story 1
Sewer Public Sewer
Water Public
Architectural Style Ranch
Level or Stories One
Structure Type Brick,Frame,Vinyl Siding
New Construction No
Construction Status Actual
Schools
Elementary Schools Maybeury
Middle Schools Tuckahoe
High Schools Freeman
Others
Tax ID 752-742-1896
Ownership Individuals






