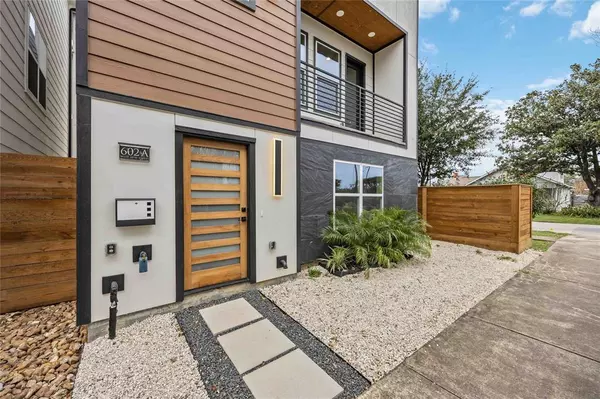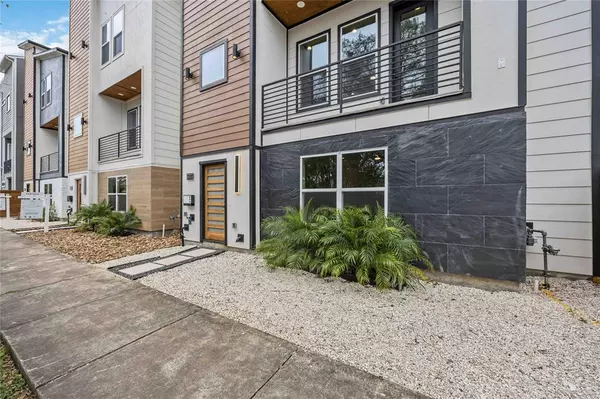602 W 28th ST #A Houston, TX 77008
3 Beds
3.1 Baths
1,740 Sqft Lot
OPEN HOUSE
Sat Jan 18, 12:00pm - 2:00pm
UPDATED:
01/17/2025 11:52 PM
Key Details
Property Type Single Family Home
Listing Status Active
Purchase Type For Sale
Subdivision Terraces/West 28 Street
MLS Listing ID 35616748
Style Contemporary/Modern
Bedrooms 3
Full Baths 3
Half Baths 1
Annual Tax Amount $2,629
Tax Year 2024
Lot Size 1,740 Sqft
Acres 0.0399
Property Description
Bathrooms include floating European vanities, motion-sensor lights, and a spa-like freestanding tub inside the shower. Additional features like step lights, an elegant fireplace, and oversized walk-in closets add to the home's sophistication. Located in a gated community, this home's sleek design, ambient under-cabinet lighting, and thoughtful details make it perfect for hosting or everyday luxury living. Don't miss the wow factor!
Location
State TX
County Harris
Area Heights/Greater Heights
Rooms
Bedroom Description 1 Bedroom Down - Not Primary BR,Primary Bed - 3rd Floor
Other Rooms 1 Living Area, Living Area - 2nd Floor
Master Bathroom Primary Bath: Double Sinks
Interior
Heating Central Gas
Cooling Central Electric, Central Gas
Flooring Tile, Wood
Fireplaces Number 1
Fireplaces Type Electric Fireplace
Exterior
Exterior Feature Balcony
Parking Features Attached Garage
Garage Spaces 2.0
Roof Type Composition
Accessibility Automatic Gate
Private Pool No
Building
Lot Description Corner
Dwelling Type Free Standing
Story 3
Foundation Slab
Lot Size Range 0 Up To 1/4 Acre
Builder Name Trinity Homes Corp
Sewer Public Sewer
Water Public Water
Structure Type Stone,Stucco,Wood
New Construction Yes
Schools
Elementary Schools Helms Elementary School
Middle Schools Hamilton Middle School (Houston)
High Schools Heights High School
School District 27 - Houston
Others
Senior Community No
Restrictions Deed Restrictions
Tax ID 134-903-001-0006
Acceptable Financing Cash Sale, Conventional, FHA, Seller May Contribute to Buyer's Closing Costs, VA
Tax Rate 2.0148
Disclosures No Disclosures
Listing Terms Cash Sale, Conventional, FHA, Seller May Contribute to Buyer's Closing Costs, VA
Financing Cash Sale,Conventional,FHA,Seller May Contribute to Buyer's Closing Costs,VA
Special Listing Condition No Disclosures






