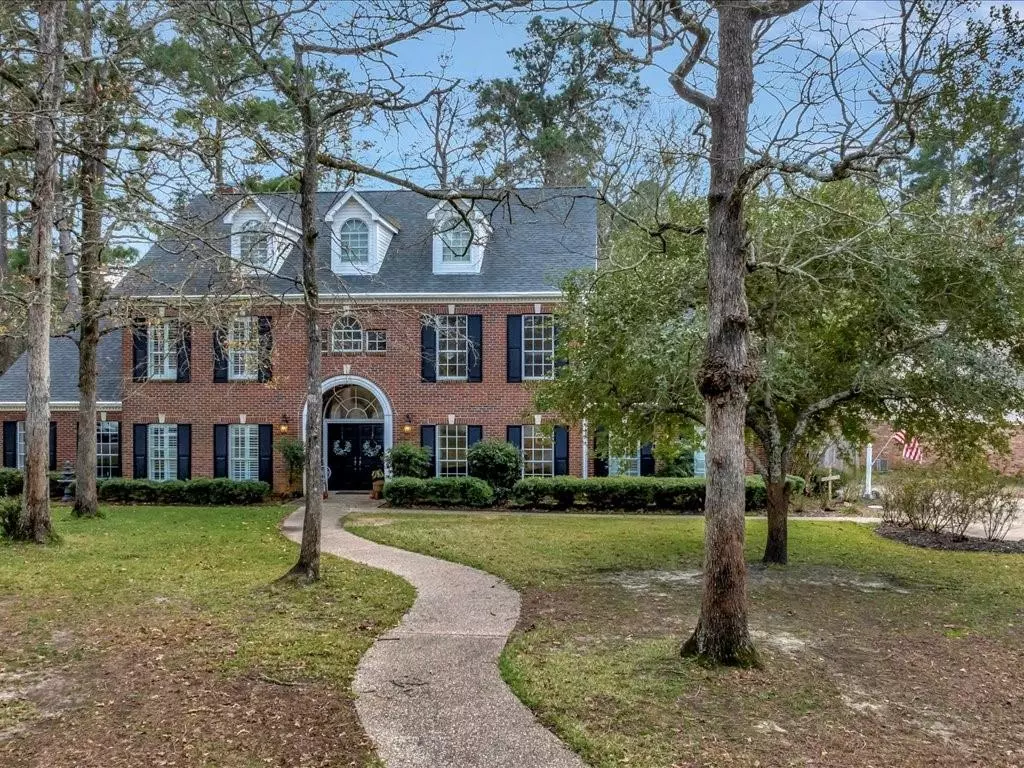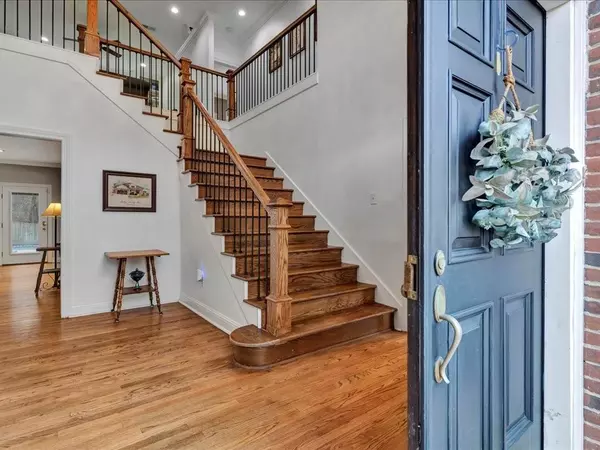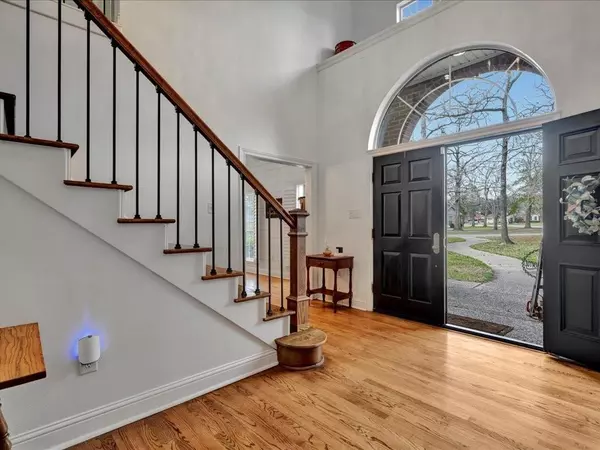12 Columbia CT Lufkin, TX 75901
5 Beds
3.1 Baths
4,045 SqFt
UPDATED:
01/11/2025 09:00 AM
Key Details
Property Type Single Family Home
Listing Status Active
Purchase Type For Sale
Square Footage 4,045 sqft
Price per Sqft $159
Subdivision Crown Colony
MLS Listing ID 48490993
Style Traditional
Bedrooms 5
Full Baths 3
Half Baths 1
HOA Fees $300/ann
HOA Y/N 1
Year Built 1988
Annual Tax Amount $12,021
Tax Year 2024
Lot Size 0.486 Acres
Acres 0.4861
Property Description
Location
State TX
County Angelina
Area Angelina County
Rooms
Bedroom Description Primary Bed - 1st Floor,Split Plan,Walk-In Closet
Other Rooms Breakfast Room, Family Room, Formal Dining, Gameroom Up, Utility Room in House
Master Bathroom Primary Bath: Double Sinks, Primary Bath: Shower Only
Kitchen Breakfast Bar, Island w/o Cooktop
Interior
Interior Features Crown Molding, Formal Entry/Foyer
Heating Central Gas
Cooling Central Electric
Flooring Tile, Wood
Fireplaces Number 1
Fireplaces Type Gaslog Fireplace
Exterior
Exterior Feature Back Yard Fenced, Patio/Deck, Sprinkler System
Parking Features Attached Garage
Garage Spaces 2.0
Pool Gunite, Heated, In Ground, Pool With Hot Tub Attached
Roof Type Composition
Street Surface Concrete,Curbs
Private Pool Yes
Building
Lot Description Corner, In Golf Course Community, Subdivision Lot
Dwelling Type Free Standing
Story 2
Foundation Slab
Lot Size Range 1/4 Up to 1/2 Acre
Sewer Public Sewer
Water Public Water
Structure Type Brick
New Construction No
Schools
Elementary Schools Anderson Elementary (Lufkin)
Middle Schools Lufkin Middle School
High Schools Lufkin High School
School District 186 - Lufkin
Others
HOA Fee Include Grounds
Senior Community No
Restrictions Deed Restrictions
Tax ID 44341
Energy Description Ceiling Fans
Tax Rate 2.0898
Disclosures Sellers Disclosure
Special Listing Condition Sellers Disclosure






