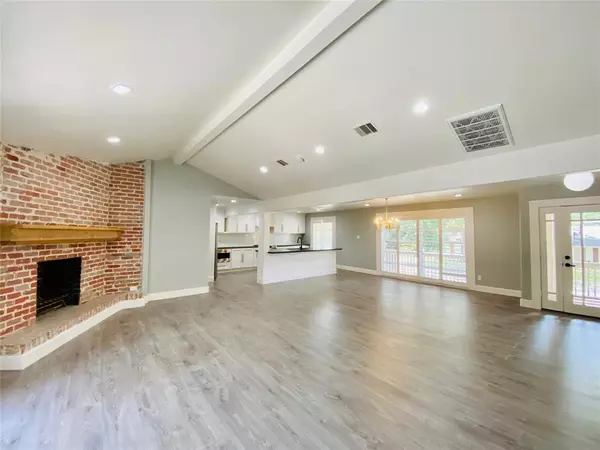4715 Braesvalley DR Houston, TX 77096
4 Beds
3 Baths
2,313 SqFt
UPDATED:
01/15/2025 07:03 PM
Key Details
Property Type Single Family Home
Listing Status Active
Purchase Type For Sale
Square Footage 2,313 sqft
Price per Sqft $278
Subdivision Meyerland Sec 04
MLS Listing ID 95744901
Style Ranch
Bedrooms 4
Full Baths 3
HOA Fees $550/ann
HOA Y/N 1
Year Built 1955
Lot Size 0.264 Acres
Acres 0.2645
Property Description
Location
State TX
County Harris
Area Meyerland Area
Rooms
Bedroom Description All Bedrooms Down,En-Suite Bath,Primary Bed - 1st Floor
Other Rooms 1 Living Area, Family Room, Living/Dining Combo, Utility Room in House
Master Bathroom Primary Bath: Double Sinks
Interior
Heating Central Gas
Cooling Central Electric
Flooring Engineered Wood, Tile
Fireplaces Number 1
Fireplaces Type Gas Connections
Exterior
Parking Features Detached Garage
Garage Spaces 1.0
Roof Type Composition
Street Surface Concrete,Curbs
Private Pool No
Building
Lot Description Subdivision Lot
Dwelling Type Free Standing
Faces North
Story 1
Foundation Other, Slab
Lot Size Range 0 Up To 1/4 Acre
Sewer Public Sewer
Water Public Water
Structure Type Stone,Wood
New Construction No
Schools
Elementary Schools Lovett Elementary School
Middle Schools Meyerland Middle School
High Schools Bellaire High School
School District 27 - Houston
Others
Senior Community No
Restrictions Deed Restrictions,Unknown
Tax ID 085-577-000-0010
Ownership Full Ownership
Acceptable Financing Cash Sale, Conventional
Disclosures Sellers Disclosure
Listing Terms Cash Sale, Conventional
Financing Cash Sale,Conventional
Special Listing Condition Sellers Disclosure






