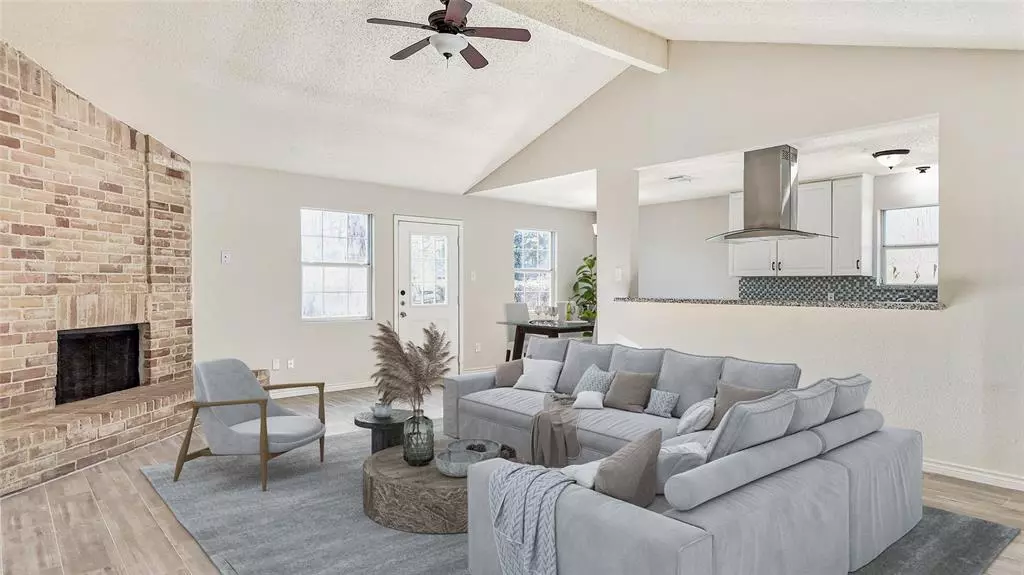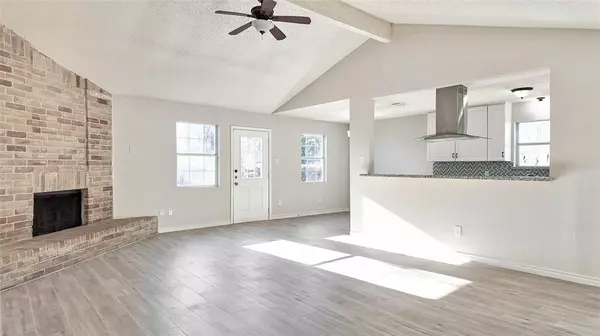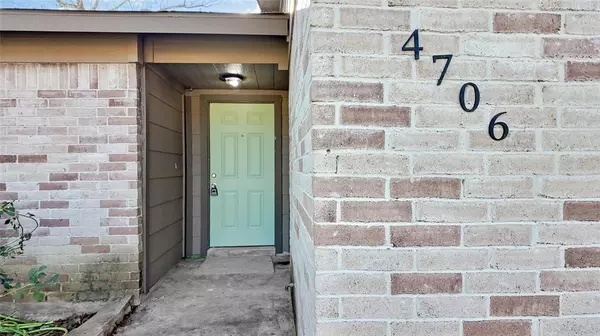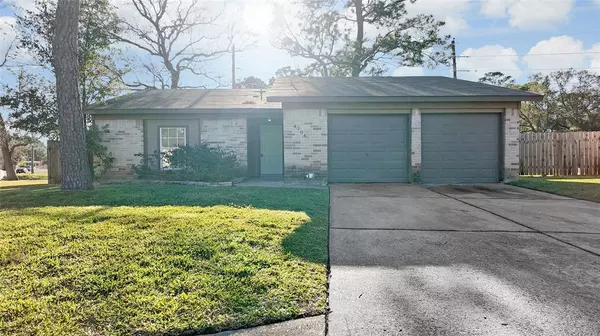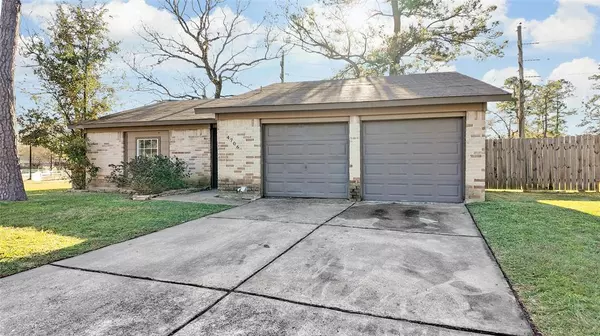4706 Glendower DR Spring, TX 77373
3 Beds
2 Baths
1,255 SqFt
UPDATED:
01/15/2025 05:25 AM
Key Details
Property Type Single Family Home
Listing Status Active
Purchase Type For Sale
Square Footage 1,255 sqft
Price per Sqft $191
Subdivision Fairfax Sec 02
MLS Listing ID 3854246
Style Traditional
Bedrooms 3
Full Baths 2
HOA Y/N 1
Year Built 1980
Annual Tax Amount $6,127
Tax Year 2024
Lot Size 10,880 Sqft
Acres 0.2498
Property Description
Location
State TX
County Harris
Area Spring East
Rooms
Bedroom Description All Bedrooms Down,Walk-In Closet
Other Rooms Breakfast Room, Entry, Living Area - 1st Floor, Utility Room in Garage
Kitchen Breakfast Bar, Kitchen open to Family Room, Pantry
Interior
Heating Central Electric
Cooling Central Gas
Fireplaces Number 1
Fireplaces Type Wood Burning Fireplace
Exterior
Parking Features Attached Garage
Garage Spaces 2.0
Roof Type Composition
Street Surface Concrete
Private Pool No
Building
Lot Description Corner, Cul-De-Sac
Dwelling Type Free Standing
Story 1
Foundation Slab
Lot Size Range 0 Up To 1/4 Acre
Sewer Public Sewer
Water Public Water
Structure Type Brick,Cement Board
New Construction No
Schools
Elementary Schools Mildred Jenkins Elementary School
Middle Schools Dueitt Middle School
High Schools Spring High School
School District 48 - Spring
Others
Senior Community No
Restrictions Unknown
Tax ID 107-055-000-0001
Acceptable Financing Cash Sale, Conventional, FHA, Investor
Tax Rate 2.5921
Disclosures Sellers Disclosure
Listing Terms Cash Sale, Conventional, FHA, Investor
Financing Cash Sale,Conventional,FHA,Investor
Special Listing Condition Sellers Disclosure


