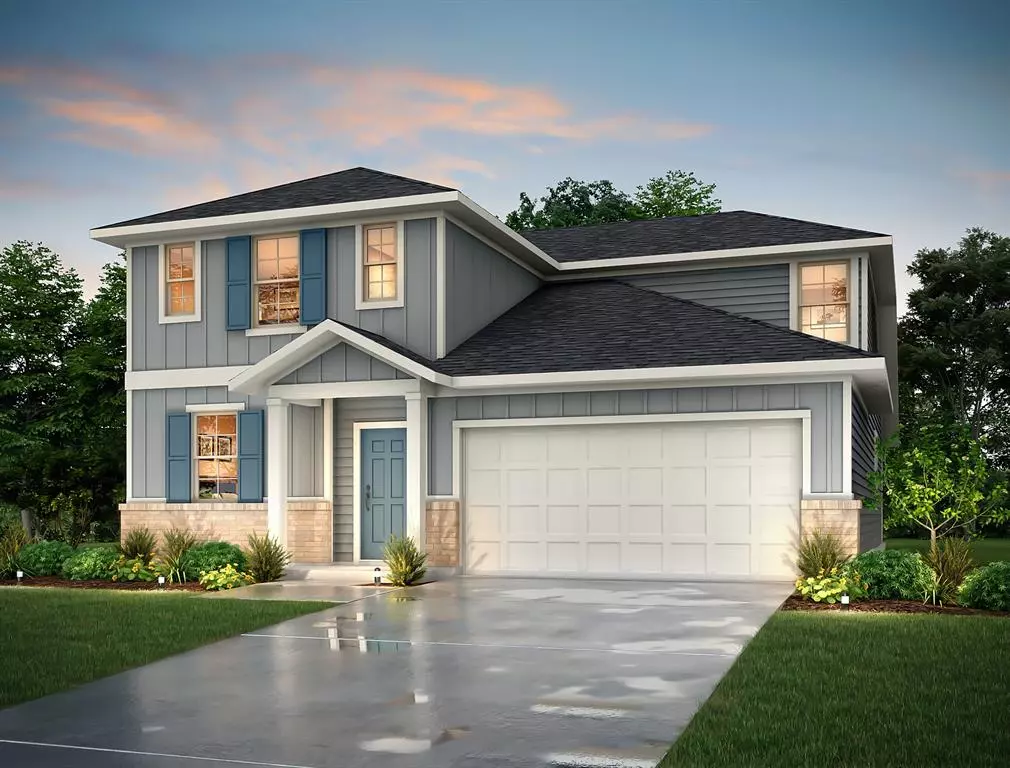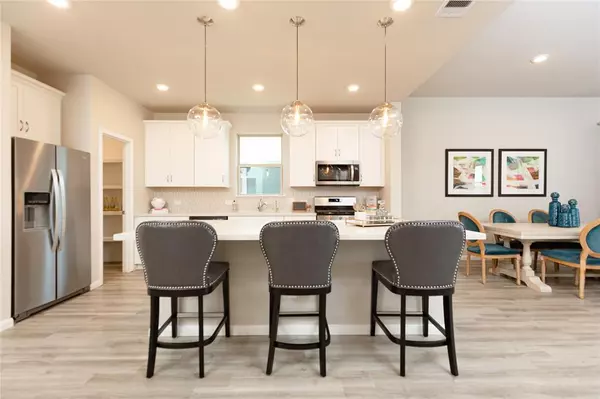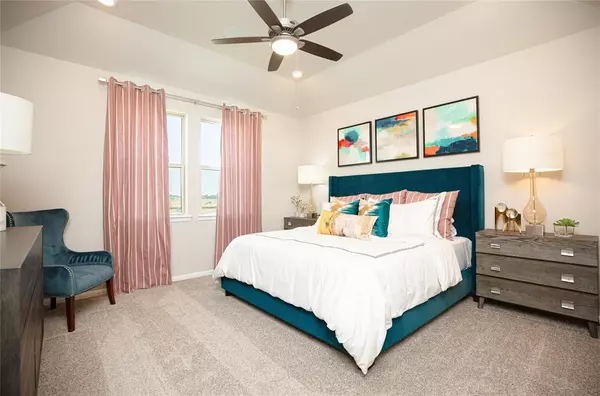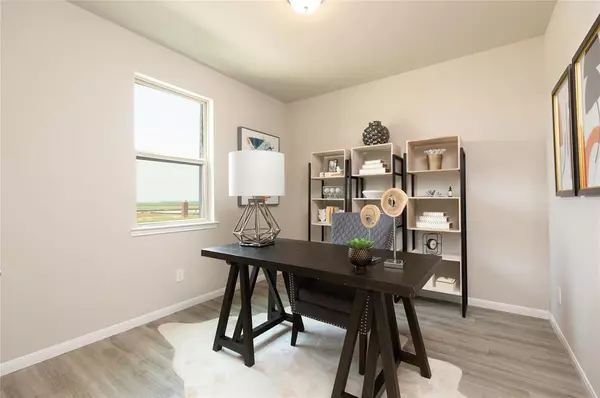240 Magnolia Laurel DR Alvin, TX 77511
4 Beds
2.1 Baths
2,531 SqFt
UPDATED:
01/15/2025 09:00 AM
Key Details
Property Type Single Family Home
Listing Status Active
Purchase Type For Sale
Square Footage 2,531 sqft
Price per Sqft $146
Subdivision Laurel Landing
MLS Listing ID 90785601
Style Contemporary/Modern
Bedrooms 4
Full Baths 2
Half Baths 1
HOA Fees $950/ann
HOA Y/N 1
Year Built 2025
Tax Year 2025
Lot Size 5,500 Sqft
Property Description
A Beazer Home is not just about great design—we're about smart living too! Our energy-efficient homes are built to help you save big on energy bills while keeping your home comfy year-round. Plus, all our homes are Network Ready with a Home Energy Rating Score (HERS) to back it up! And don't forget the EV car charging outlet in your garage, along with spray foam insulation for top-notch efficiency.
Stop by today, and let our friendly team show you the Beazer difference. Laurel Landing is waiting for you to call it home!
Location
State TX
County Brazoria
Area Alvin South
Rooms
Bedroom Description En-Suite Bath,Primary Bed - 1st Floor,Walk-In Closet
Other Rooms Family Room, Home Office/Study, Kitchen/Dining Combo, Living Area - 1st Floor, Living/Dining Combo, Loft, Utility Room in House
Master Bathroom Half Bath, Primary Bath: Double Sinks, Primary Bath: Separate Shower, Primary Bath: Soaking Tub, Secondary Bath(s): Tub/Shower Combo
Kitchen Walk-in Pantry
Interior
Interior Features Dryer Included, High Ceiling, Refrigerator Included, Washer Included, Window Coverings
Heating Heat Pump
Cooling Heat Pump
Flooring Carpet, Tile, Vinyl
Exterior
Exterior Feature Back Yard, Back Yard Fenced, Covered Patio/Deck, Private Driveway
Parking Features Attached Garage
Garage Spaces 2.0
Roof Type Composition
Street Surface Concrete
Private Pool No
Building
Lot Description Subdivision Lot
Dwelling Type Free Standing
Story 2
Foundation Slab
Lot Size Range 0 Up To 1/4 Acre
Builder Name Beazer Homes
Sewer Public Sewer
Water Public Water
Structure Type Brick,Cement Board
New Construction Yes
Schools
Elementary Schools Hasse Elementary School (Alvin)
Middle Schools G W Harby J H
High Schools Alvin High School
School District 3 - Alvin
Others
HOA Fee Include Grounds,Other
Senior Community No
Restrictions Build Line Restricted
Tax ID NA
Ownership Full Ownership
Energy Description Ceiling Fans,Digital Program Thermostat,Energy Star Appliances,Energy Star/CFL/LED Lights,High-Efficiency HVAC,HVAC>13 SEER,Insulated/Low-E windows,Insulation - Spray-Foam
Acceptable Financing Cash Sale, Conventional, FHA, VA
Tax Rate 3.31
Disclosures Mud
Green/Energy Cert Energy Star Qualified Home, Home Energy Rating/HERS
Listing Terms Cash Sale, Conventional, FHA, VA
Financing Cash Sale,Conventional,FHA,VA
Special Listing Condition Mud






