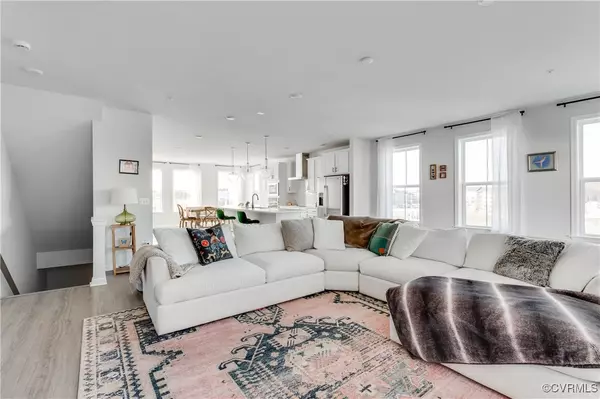9284 Magellan Pkwy #B Glen Allen, VA 23060
3 Beds
3 Baths
2,345 SqFt
UPDATED:
01/15/2025 12:00 PM
Key Details
Property Type Condo
Sub Type Condominium
Listing Status Active
Purchase Type For Sale
Square Footage 2,345 sqft
Price per Sqft $166
Subdivision Retreat At One
MLS Listing ID 2501026
Style Contemporary
Bedrooms 3
Full Baths 2
Half Baths 1
Construction Status Actual
HOA Fees $185/mo
HOA Y/N Yes
Year Built 2023
Annual Tax Amount $3,129
Tax Year 2024
Lot Size 8.261 Acres
Acres 8.2607
Property Description
This beautifully designed 2023-built, low-maintenance end-unit condo offers 3 bedrooms, 2.5 bathrooms, and 2,345 square feet of bright, open living space. With a gourmet kitchen, spacious rear balcony, and thoughtful upgrades, this home is ideal for modern living and entertaining.
Exterior & Main Level
As an end unit, this home enjoys added privacy, abundant natural light, and enhanced curb appeal with elegant stone accents. Step inside to discover an expansive, open-concept main level, perfect for hosting friends and family. The dream kitchen boasts a large island with bar seating, white quartz countertops, a single basin sink, stainless steel appliances, a tile backsplash, 42" white cabinets, and sleek, modern finishes. The dining room seamlessly blends style and function, making it ideal for family dinners or entertaining guests, and designed for connection from dining to the kitchen and into the large family room which provides access to the large rear balcony—ideal for outdoor relaxation. A convenient powder room with a pedestal sink completes the main level.
Upper Level
The luxurious primary suite offers a serene retreat, complete with soft carpeting, an expansive walk-in closet, and en suite bathroom featuring dual granite vanities and a sleek glass-enclosed walk-in shower. Two additional spacious bedrooms, each with oversized closets, share a hall bath with a tub/shower combination.
Features & Highlights
End-unit benefits: extra windows for natural light and added privacy
ADT Alarm System and Google doorbell
Condo Association-approved garage camera
Ceiling fan pre-wires in all bedrooms and the family room
Walk-in electrical/utility room on the third floor and additional storage closet on the porch
Ample guest parking
Perfectly situated just minutes from I-64/95 and 295.
Schedule a showing today!
Location
State VA
County Henrico
Community Retreat At One
Area 34 - Henrico
Interior
Interior Features Balcony, Dining Area, Eat-in Kitchen, Granite Counters, High Ceilings, Bath in Primary Bedroom, Pantry, Recessed Lighting, Walk-In Closet(s)
Heating Electric, Heat Pump
Cooling Central Air
Flooring Ceramic Tile, Partially Carpeted, Vinyl
Fireplace No
Appliance Built-In Oven, Dishwasher, Electric Cooking, Electric Water Heater, Disposal, Microwave, Oven, Refrigerator
Laundry Washer Hookup, Dryer Hookup
Exterior
Exterior Feature Paved Driveway
Parking Features Attached
Garage Spaces 1.0
Fence None
Pool None
Community Features Basketball Court, Common Grounds/Area, Clubhouse, Home Owners Association, Playground
Roof Type Asphalt,Shingle
Porch Balcony, Rear Porch
Garage Yes
Building
Story 2
Sewer Public Sewer
Water Public
Architectural Style Contemporary
Level or Stories Two
Structure Type Drywall,Frame,Stone,Vinyl Siding
New Construction No
Construction Status Actual
Schools
Elementary Schools Longdale
Middle Schools Brookland
High Schools Hermitage
Others
HOA Fee Include Common Areas,Maintenance Grounds,Maintenance Structure,Recreation Facilities,Road Maintenance,Sewer,Snow Removal,Trash,Water
Tax ID 785-760-3649.082
Ownership Individuals
Security Features Security System






