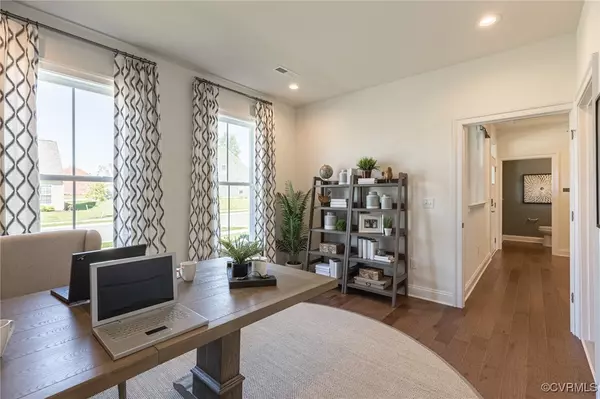10364 Chickahominy Falls Lane Glen Allen, VA 23059
3 Beds
4 Baths
2,262 SqFt
UPDATED:
01/17/2025 12:01 PM
Key Details
Property Type Single Family Home
Sub Type Single Family Residence
Listing Status Active
Purchase Type For Sale
Square Footage 2,262 sqft
Price per Sqft $308
Subdivision Chickahominy Falls
MLS Listing ID 2501208
Style Transitional
Bedrooms 3
Full Baths 3
Half Baths 1
Construction Status Under Construction
HOA Fees $351/mo
HOA Y/N Yes
Year Built 2025
Annual Tax Amount $1,157
Tax Year 2025
Lot Dimensions 70X140
Property Description
Location
State VA
County Hanover
Community Chickahominy Falls
Area 36 - Hanover
Direction Richmond-Route 95 No, Exit 86B to VA-656 W toward Elmont, Right on Route 1 North. At 1st light left on Cedar Lane. 1/4 mile left on Woodside Farms Ln. Left on Chickahominy Falls Lane. Proceed to property on left.
Interior
Interior Features Bedroom on Main Level, Breakfast Area, Tray Ceiling(s), Dining Area, Fireplace, Granite Counters, High Ceilings, High Speed Internet, Kitchen Island, Main Level Primary, Pantry, Cable TV, Wired for Data, Walk-In Closet(s)
Heating Forced Air, Natural Gas
Cooling Central Air, Electric
Flooring Carpet, Tile, Vinyl
Fireplaces Type Gas, Vented
Fireplace Yes
Window Features Thermal Windows
Appliance Dishwasher, Exhaust Fan, Electric Cooking, Electric Water Heater, Disposal, Microwave, Range Hood
Laundry Washer Hookup, Dryer Hookup
Exterior
Exterior Feature Deck, Sprinkler/Irrigation, Paved Driveway
Parking Features Attached
Garage Spaces 2.0
Pool None, Community
Community Features Common Grounds/Area, Clubhouse, Fitness, Home Owners Association, Maintained Community, Pool, Street Lights, Trails/Paths
Amenities Available Landscaping, Management
Roof Type Asphalt,Metal
Topography Level
Handicap Access Accessibility Features, Accessible Full Bath, Accessible Kitchen, Low Threshold Shower, Accessible Doors, Accessible Entrance
Porch Rear Porch, Front Porch, Deck
Garage Yes
Building
Lot Description Level
Story 1
Sewer Public Sewer
Water Public
Architectural Style Transitional
Level or Stories One
Structure Type Drywall,Frame,Vinyl Siding
New Construction Yes
Construction Status Under Construction
Schools
Elementary Schools Elmont
Middle Schools Liberty
High Schools Patrick Henry
Others
HOA Fee Include Association Management,Clubhouse,Common Areas,Maintenance Grounds,Maintenance Structure,Pool(s),Recreation Facilities,Reserve Fund,Snow Removal,Trash
Senior Community Yes
Tax ID 7787-15-7204
Ownership Corporate
Security Features Smoke Detector(s)
Special Listing Condition Corporate Listing






