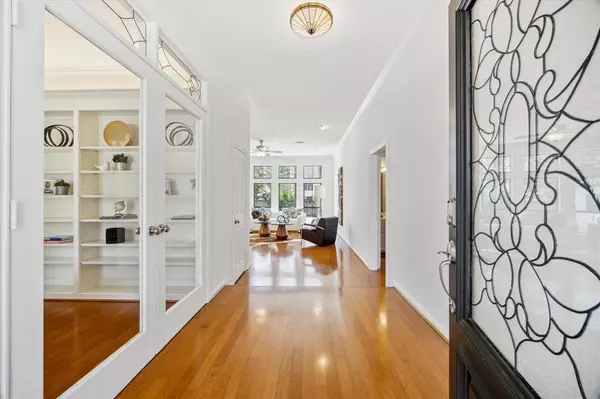111 Rush Haven DR The Woodlands, TX 77381
4 Beds
3.2 Baths
3,032 SqFt
UPDATED:
02/20/2025 09:02 AM
Key Details
Property Type Single Family Home
Listing Status Active
Purchase Type For Sale
Square Footage 3,032 sqft
Price per Sqft $222
Subdivision The Woodlands Indian Spring
MLS Listing ID 30907351
Style Traditional
Bedrooms 4
Full Baths 3
Half Baths 2
Year Built 1988
Annual Tax Amount $8,419
Tax Year 2024
Lot Size 9,480 Sqft
Acres 0.2124
Property Description
Location
State TX
County Montgomery
Community The Woodlands
Area The Woodlands
Rooms
Bedroom Description Primary Bed - 1st Floor
Other Rooms Breakfast Room, Family Room, Gameroom Up, Home Office/Study, Living Area - 1st Floor, Utility Room in House
Master Bathroom Half Bath, Primary Bath: Separate Shower, Secondary Bath(s): Double Sinks
Den/Bedroom Plus 4
Interior
Interior Features Alarm System - Leased, Crown Molding, Fire/Smoke Alarm, Refrigerator Included
Heating Central Gas
Cooling Central Electric
Flooring Engineered Wood, Tile, Wood
Fireplaces Number 1
Fireplaces Type Gaslog Fireplace
Exterior
Exterior Feature Exterior Gas Connection, Fully Fenced, Patio/Deck, Sprinkler System
Parking Features Detached Garage
Garage Spaces 2.0
Garage Description Auto Garage Door Opener
Pool Gunite, In Ground
Roof Type Composition
Private Pool Yes
Building
Lot Description Subdivision Lot
Dwelling Type Free Standing
Story 2
Foundation Slab
Lot Size Range 0 Up To 1/4 Acre
Water Water District
Structure Type Brick,Wood
New Construction No
Schools
Elementary Schools Glen Loch Elementary School
Middle Schools Mccullough Junior High School
High Schools The Woodlands High School
School District 11 - Conroe
Others
Senior Community No
Restrictions Deed Restrictions
Tax ID 9715-00-56000
Energy Description Attic Vents,Digital Program Thermostat,High-Efficiency HVAC,Insulated/Low-E windows
Tax Rate 1.8065
Disclosures Sellers Disclosure
Special Listing Condition Sellers Disclosure






