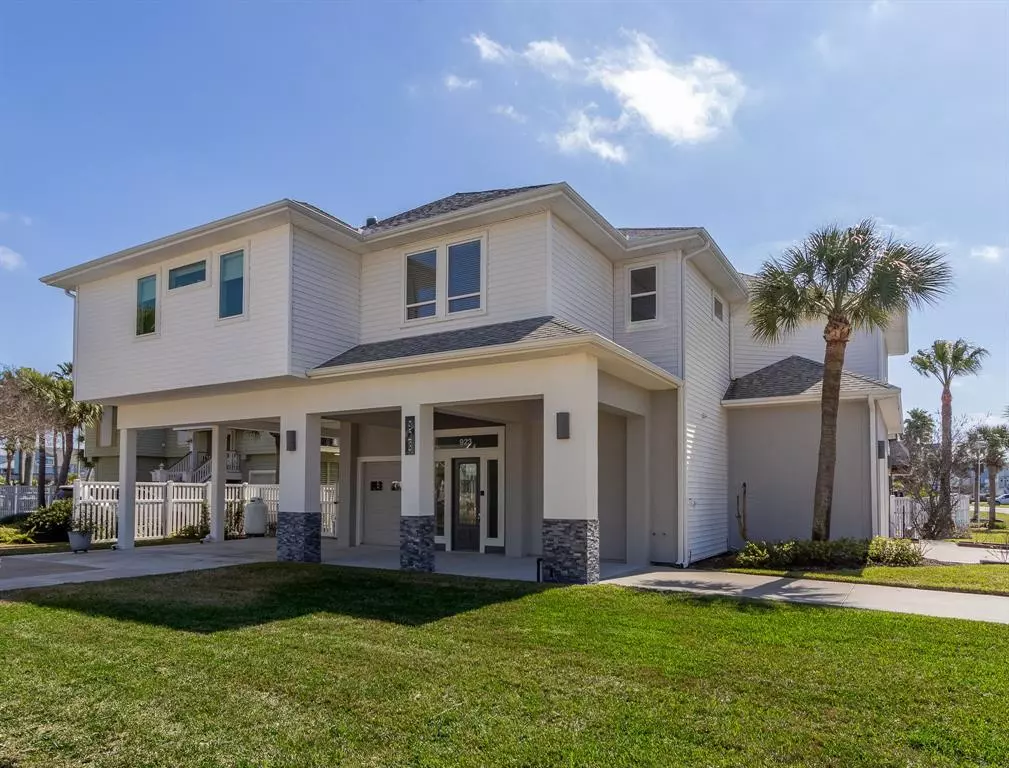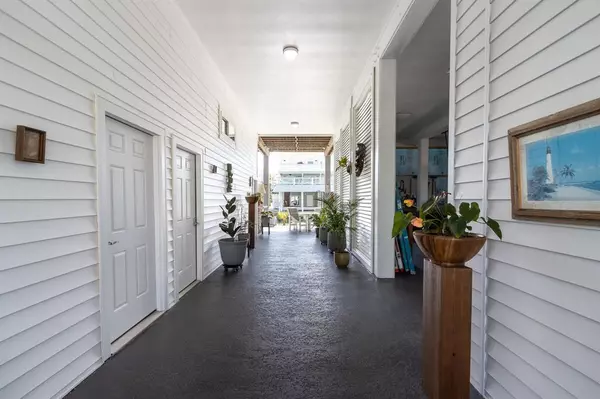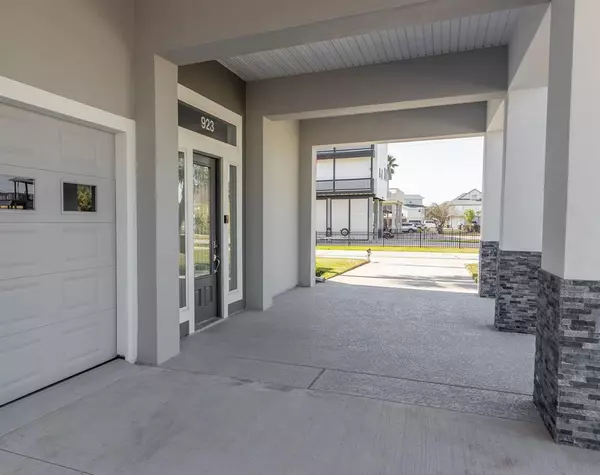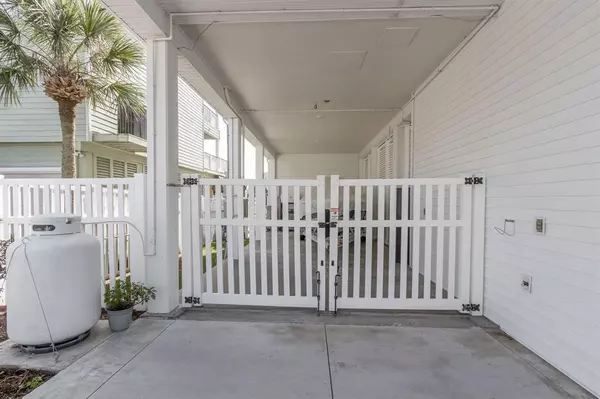923 Short Reach DR Tiki Island, TX 77554
3 Beds
3.2 Baths
3,000 SqFt
UPDATED:
02/25/2025 06:26 PM
Key Details
Property Type Single Family Home
Listing Status Coming Soon
Purchase Type For Sale
Square Footage 3,000 sqft
Price per Sqft $600
Subdivision Tiki Island 13
MLS Listing ID 39117991
Style Traditional
Bedrooms 3
Full Baths 3
Half Baths 2
HOA Fees $135/ann
HOA Y/N 1
Year Built 2000
Annual Tax Amount $17,693
Tax Year 2023
Lot Size 8,973 Sqft
Acres 0.206
Property Description
Built on an oversized, corner lot in Tiki Island's "Section 13". This section was selected for its unique deed restrictions, concrete streets, curbs, gutters, underground drainage, monument street signs and bulkheads that are 1.5 - 2 feet higher than than other sections in Tiki.
Some notable features include: Large outdoor living space, beach area at end of canal. Boat lift with covered boat/trailer storage. Jet-ski dock. Porte cache. Extra parking. Beautifully landscaped. 2 primary suites (1 is ADA Accessible). 2 fireplaces. Impact windows & Therma-Tru fiberglass doors. TREX decking/stairs. HVAC replaced in 2022. Dehumidified golf cart garage. Build 3' above code. Steel reinforced beams, 6" studs w/16" centers, surfaced with plywood & wrapped in Tyvek. Interior Elevator.
Location
State TX
County Galveston
Area Tiki Island
Rooms
Bedroom Description 2 Primary Bedrooms,All Bedrooms Down,En-Suite Bath,Primary Bed - 1st Floor,Sitting Area,Walk-In Closet
Other Rooms 1 Living Area, Breakfast Room, Den, Entry, Family Room, Home Office/Study, Kitchen/Dining Combo, Living Area - 1st Floor, Living/Dining Combo, Utility Room in House
Master Bathroom Bidet, Disabled Access, Half Bath, Primary Bath: Double Sinks, Primary Bath: Jetted Tub, Primary Bath: Separate Shower, Primary Bath: Soaking Tub, Secondary Bath(s): Double Sinks, Secondary Bath(s): Shower Only, Two Primary Baths, Vanity Area
Den/Bedroom Plus 3
Kitchen Breakfast Bar, Instant Hot Water, Kitchen open to Family Room, Pantry, Under Cabinet Lighting
Interior
Interior Features Crown Molding, Elevator, Elevator Shaft, Fire/Smoke Alarm, High Ceiling, Refrigerator Included, Wired for Sound
Heating Central Electric, Heat Pump
Cooling Central Electric
Flooring Laminate, Tile
Fireplaces Number 2
Fireplaces Type Gas Connections, Gaslog Fireplace
Exterior
Exterior Feature Balcony, Covered Patio/Deck, Partially Fenced, Patio/Deck, Porch, Side Yard, Sprinkler System, Subdivision Tennis Court, Wheelchair Access, Workshop
Parking Features Attached Garage
Garage Spaces 2.0
Garage Description Additional Parking, Auto Garage Door Opener, Boat Parking, Circle Driveway, Double-Wide Driveway, Extra Driveway, Golf Cart Garage, Porte-Cochere, Workshop
Waterfront Description Bay Front,Bay View,Boat House,Boat Lift,Boat Slip,Bulkhead,Canal Front,Canal View,Concrete Bulkhead
Roof Type Composition
Street Surface Concrete
Private Pool No
Building
Lot Description Corner, Subdivision Lot, Water View, Waterfront
Dwelling Type Free Standing
Faces South
Story 1
Foundation On Stilts
Lot Size Range 0 Up To 1/4 Acre
Sewer Public Sewer
Water Public Water, Water District
Structure Type Vinyl
New Construction No
Schools
Elementary Schools Hayley Elementary (Texas City)
Middle Schools La Marque Middle School
High Schools La Marque High School
School District 52 - Texas City
Others
HOA Fee Include Grounds,Recreational Facilities
Senior Community No
Restrictions Deed Restrictions
Tax ID 7148-0000-0024-000
Ownership Full Ownership
Acceptable Financing Cash Sale, Conventional, FHA, VA
Tax Rate 2.3824
Disclosures Mud, Other Disclosures, Sellers Disclosure
Listing Terms Cash Sale, Conventional, FHA, VA
Financing Cash Sale,Conventional,FHA,VA
Special Listing Condition Mud, Other Disclosures, Sellers Disclosure






