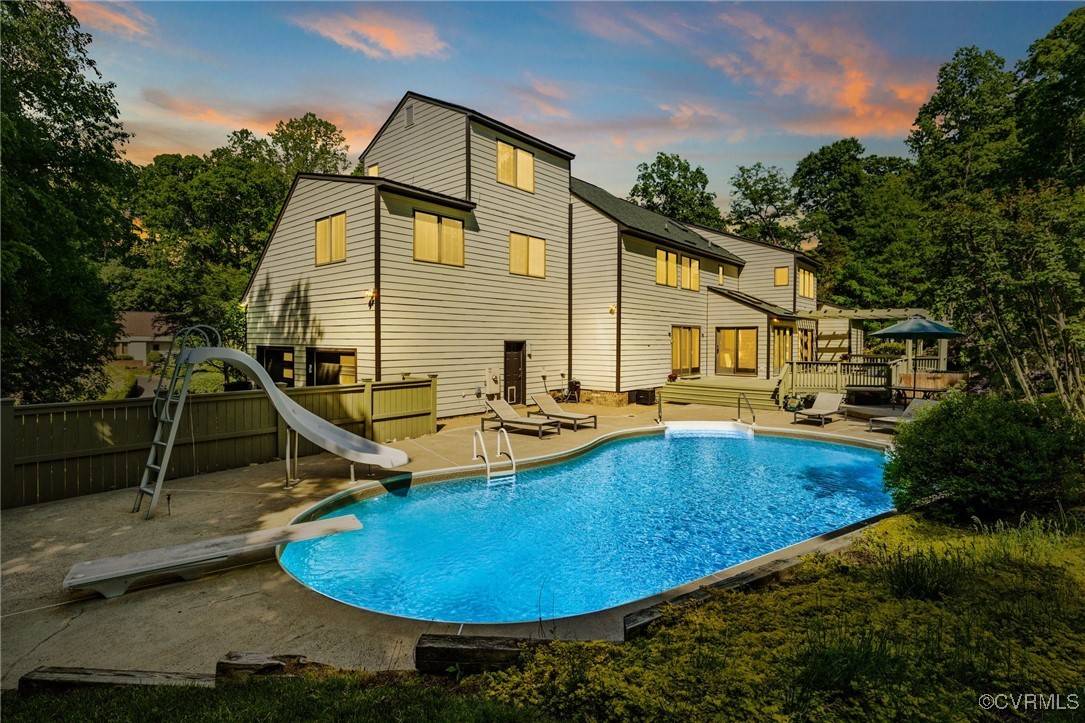3 Welwyn PL Henrico, VA 23229
6 Beds
6 Baths
5,289 SqFt
UPDATED:
Key Details
Property Type Single Family Home
Sub Type Single Family Residence
Listing Status Active
Purchase Type For Sale
Square Footage 5,289 sqft
Price per Sqft $283
Subdivision Dorset Woods South
MLS Listing ID 2509954
Style Contemporary
Bedrooms 6
Full Baths 5
Half Baths 1
Construction Status Actual
HOA Y/N No
Abv Grd Liv Area 5,289
Year Built 1986
Annual Tax Amount $10,175
Tax Year 2024
Lot Size 0.691 Acres
Acres 0.6912
Property Sub-Type Single Family Residence
Property Description
The sleek, modern kitchen showcases top-of-the-line Thermador appliances, a large island, and a sink with a picturesque view of the backyard. Adjacent to the kitchen, the sunlit morning room includes a coffee bar, beverage fridge, and convenient access to a spacious deck—perfect for entertaining. The family room, with its elegant wainscoting, seamlessly connects to the expansive dining area, which is highlighted by a modern-style chandelier. An additional living space, complete with an electric fireplace, adds charm and versatility to the layout. This home offers two primary suites for ultimate comfort. The first-floor suite includes a luxurious en-suite bathroom, custom closets, and an attached sitting room ideal for a home office or exercise area. The second-floor suite features a walk-in closet, large en-suite, and a sitting area or potential office space. The second floor also includes three additional bedrooms, each with beautifully renovated bathrooms. On the third floor, a flexible space awaits—perfect as an additional bedroom, recreation room, or playroom. Don't miss this rare gem in Dorset Woods South, combining contemporary design, luxurious features, and exceptional functionality!
Location
State VA
County Henrico
Community Dorset Woods South
Area 22 - Henrico
Direction River Rd to Walsing, Right onto Mooreland, Left onto Welwyn, Left into Welwyn Pl.
Rooms
Basement Crawl Space
Interior
Interior Features Atrium, Separate/Formal Dining Room, French Door(s)/Atrium Door(s), Bath in Primary Bedroom, Pantry, Skylights, Walk-In Closet(s)
Heating Electric, Zoned
Cooling Central Air
Flooring Carpet, Tile, Wood
Fireplace No
Window Features Skylight(s)
Appliance Dishwasher, Electric Cooking, Electric Water Heater, Disposal, Microwave, Trash Compactor
Exterior
Exterior Feature Hot Tub/Spa, Lighting, Paved Driveway
Parking Features Attached
Garage Spaces 2.0
Fence None
Pool In Ground, Pool
Roof Type Composition
Porch Deck
Garage Yes
Building
Lot Description Cul-De-Sac
Story 2
Sewer Public Sewer
Water Public
Architectural Style Contemporary
Level or Stories Two
Structure Type Cedar,Other
New Construction No
Construction Status Actual
Schools
Elementary Schools Maybeury
Middle Schools Tuckahoe
High Schools Freeman
Others
Tax ID 742-732-9996
Ownership Individuals






