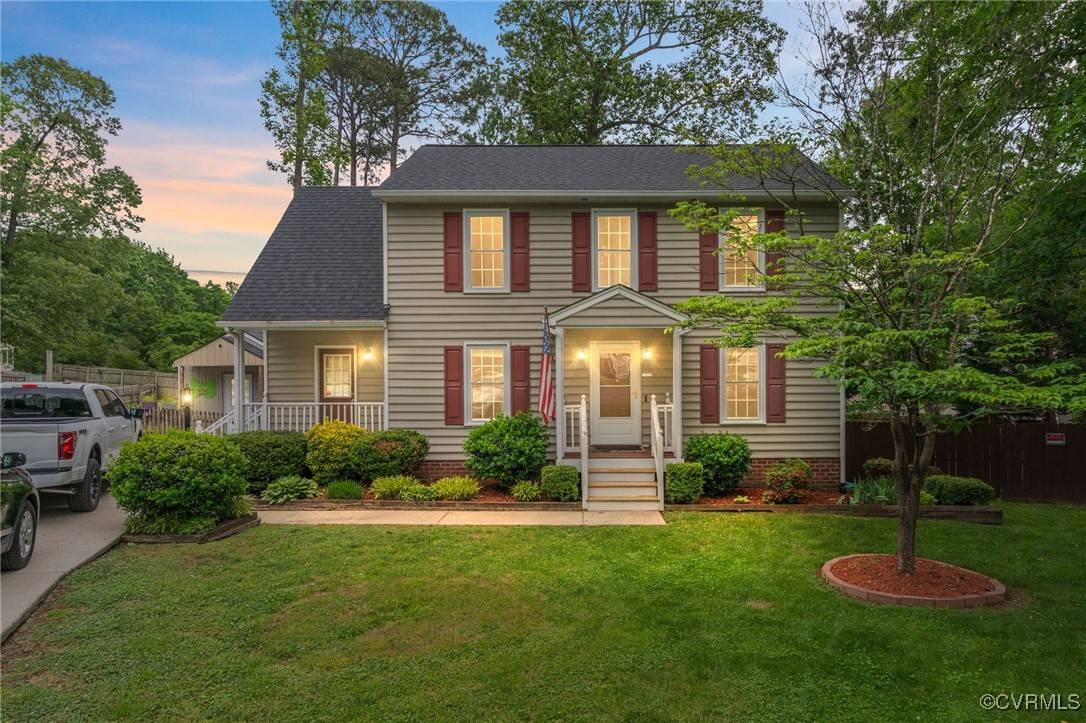5636 Lake Sharon DR Glen Allen, VA 23060
3 Beds
3 Baths
1,645 SqFt
OPEN HOUSE
Sat May 24, 1:00pm - 3:00pm
UPDATED:
Key Details
Property Type Single Family Home
Sub Type Single Family Residence
Listing Status Active
Purchase Type For Sale
Square Footage 1,645 sqft
Price per Sqft $256
Subdivision Linsey Lakes
MLS Listing ID 2504690
Style Two Story
Bedrooms 3
Full Baths 2
Half Baths 1
Construction Status Actual
HOA Y/N No
Abv Grd Liv Area 1,645
Year Built 1995
Annual Tax Amount $2,967
Tax Year 2024
Lot Size 0.281 Acres
Acres 0.2807
Property Sub-Type Single Family Residence
Property Description
Location
State VA
County Henrico
Community Linsey Lakes
Area 34 - Henrico
Direction Left or right from Springfield onto Linsey Lakes Drive, then take a left onto Lake Sharon Drive
Rooms
Basement Crawl Space
Interior
Interior Features Breakfast Area, Ceiling Fan(s), Dining Area, Fireplace, Laminate Counters, Walk-In Closet(s)
Heating Electric, Heat Pump, Natural Gas
Cooling Central Air, Heat Pump
Flooring Laminate, Partially Carpeted, Tile
Fireplaces Number 1
Fireplaces Type Gas
Fireplace Yes
Appliance Dryer, Dishwasher, Exhaust Fan, Electric Cooking, Disposal, Gas Water Heater, Refrigerator, Stove, Washer
Laundry Washer Hookup, Dryer Hookup
Exterior
Exterior Feature Deck, Storage, Shed, Paved Driveway
Fence Back Yard, Fenced
Pool Above Ground, Fenced, Pool Cover, Pool
Roof Type Shingle
Porch Deck
Garage No
Building
Lot Description Cul-De-Sac, Dead End
Story 2
Sewer Public Sewer
Water Public
Architectural Style Two Story
Level or Stories Two
Additional Building Shed(s)
Structure Type Drywall,Frame,Vinyl Siding
New Construction No
Construction Status Actual
Schools
Elementary Schools Springfield Park
Middle Schools Holman
High Schools Glen Allen
Others
Tax ID 757-768-3224
Ownership Individuals
Security Features Smoke Detector(s)
Virtual Tour https://richmond-homes-photography.aryeo.com/sites/beaqxna/unbranded






