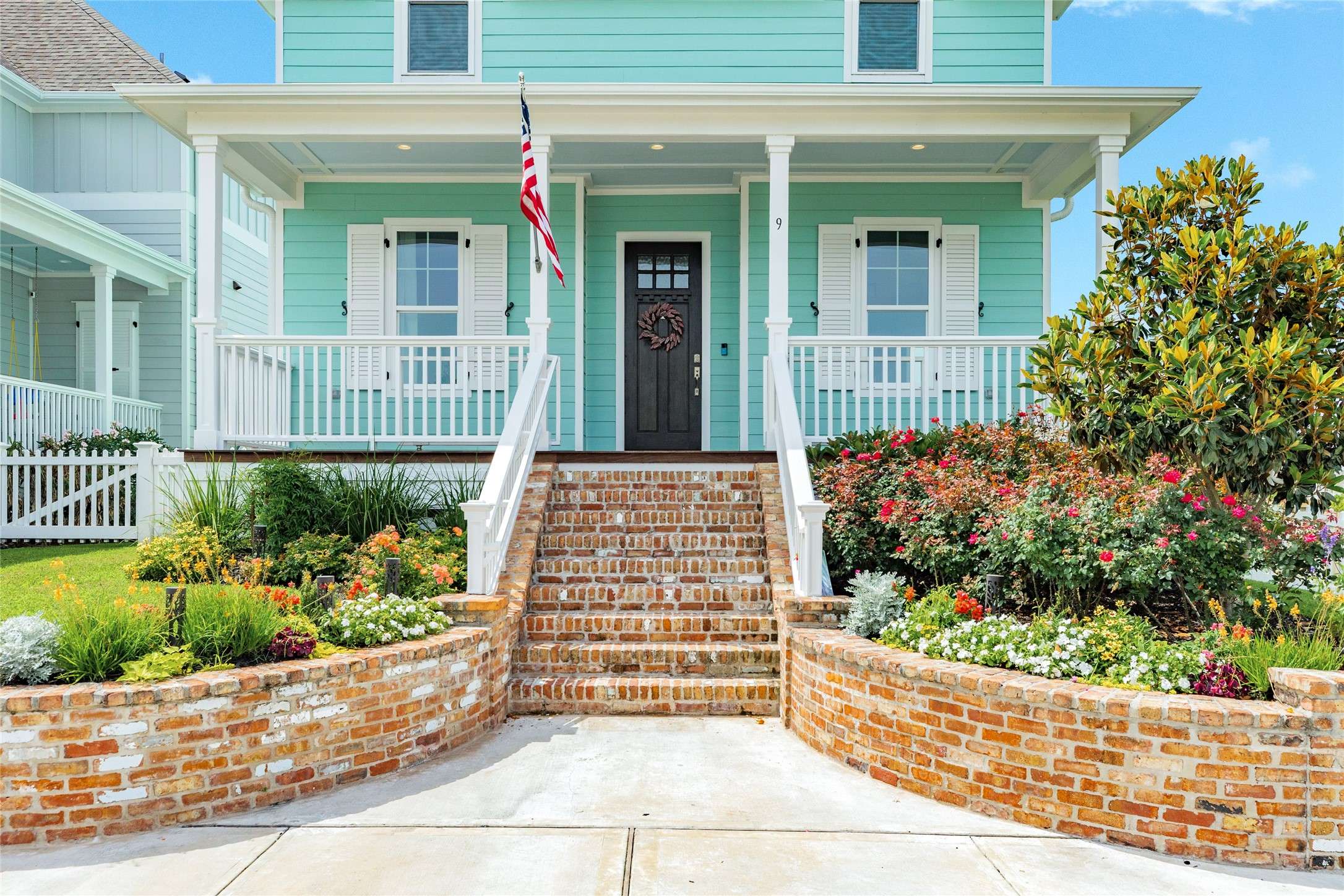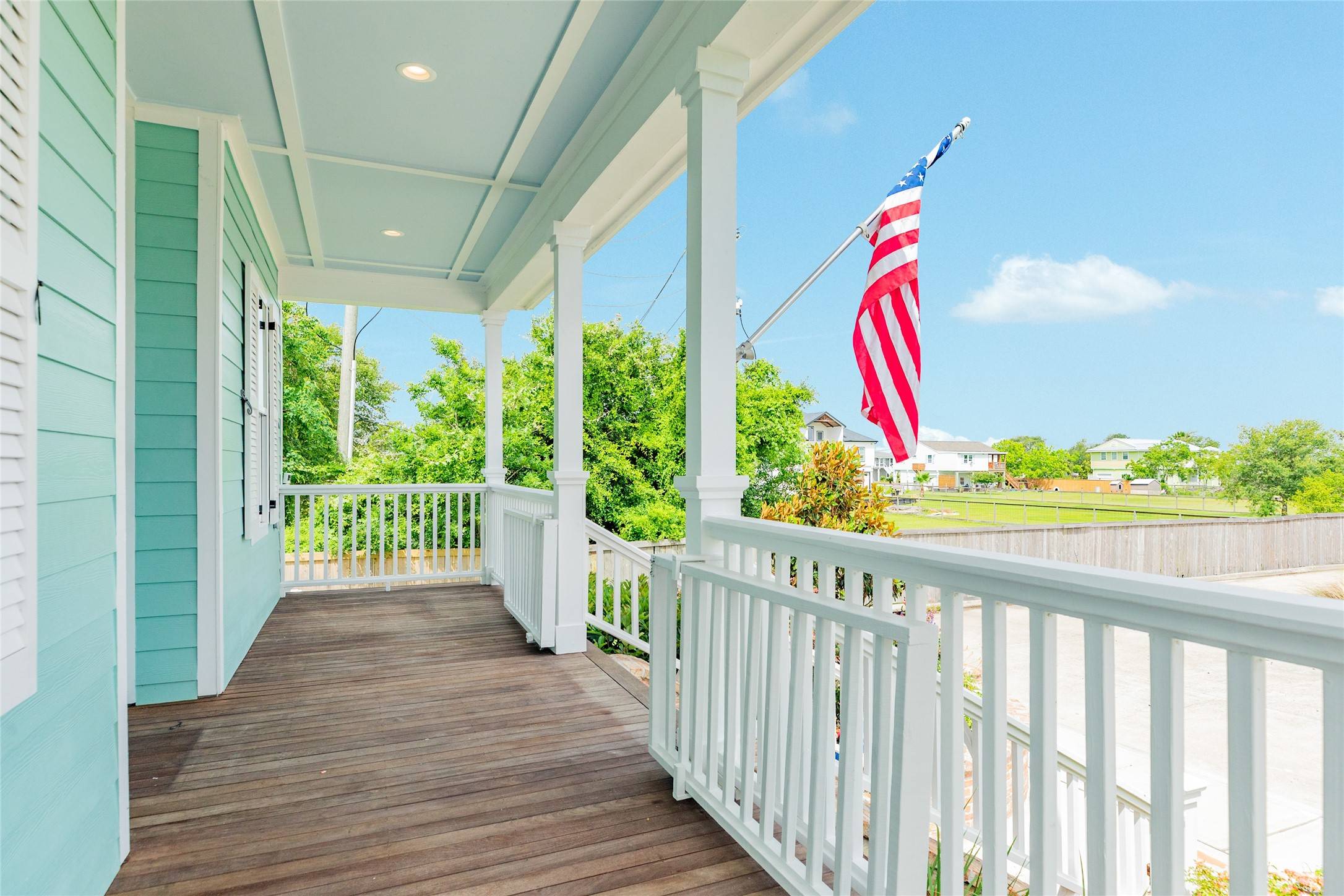9 Caravelle CT Galveston, TX 77554
4 Beds
4 Baths
2,429 SqFt
OPEN HOUSE
Fri Jul 25, 4:00pm - 6:00pm
UPDATED:
Key Details
Property Type Single Family Home
Sub Type Detached
Listing Status Active
Purchase Type For Sale
Square Footage 2,429 sqft
Price per Sqft $328
Subdivision Evia Ph One 2005
MLS Listing ID 66893048
Style Traditional
Bedrooms 4
Full Baths 3
Half Baths 1
HOA Fees $1,260/ann
HOA Y/N Yes
Year Built 2022
Annual Tax Amount $12,265
Tax Year 2024
Lot Size 5,950 Sqft
Acres 0.1366
Property Sub-Type Detached
Property Description
Location
State TX
County Galveston
Community Community Pool, Curbs, Golf
Area 33
Interior
Interior Features Breakfast Bar, Bidet, Crown Molding, Double Vanity, High Ceilings, Kitchen Island, Kitchen/Family Room Combo, Bath in Primary Bedroom, Pantry, Self-closing Cabinet Doors, Soaking Tub, Separate Shower, Tub Shower, Walk-In Pantry, Window Treatments, Ceiling Fan(s), Living/Dining Room, Programmable Thermostat
Heating Central, Gas
Cooling Central Air, Electric
Flooring Carpet, Laminate
Fireplace No
Appliance Dishwasher, Electric Oven, Free-Standing Range, Disposal, Microwave, Dryer, ENERGY STAR Qualified Appliances, Refrigerator, Water Softener Owned, Tankless Water Heater, Washer
Laundry Electric Dryer Hookup, Gas Dryer Hookup
Exterior
Exterior Feature Covered Patio, Deck, Fully Fenced, Sprinkler/Irrigation, Porch, Patio, Storm/Security Shutters
Parking Features Additional Parking, Attached, Driveway, Electric Vehicle Charging Station(s), Garage
Garage Spaces 2.0
Pool Association
Community Features Community Pool, Curbs, Golf
Amenities Available Playground, Park, Pool, Trail(s)
Water Access Desc Public
Roof Type Composition
Porch Covered, Deck, Patio, Porch
Private Pool No
Building
Lot Description Corner Lot, Cul-De-Sac, Near Golf Course, Subdivision, Pond on Lot, Side Yard
Faces North
Entry Level Two
Foundation Pillar/Post/Pier
Sewer Public Sewer
Water Public
Architectural Style Traditional
Level or Stories Two
New Construction No
Schools
Elementary Schools Gisd Open Enroll
Middle Schools Gisd Open Enroll
High Schools Ball High School
School District 22 - Galveston
Others
HOA Name Evia Congress
HOA Fee Include Maintenance Grounds,Recreation Facilities
Tax ID 3266-0000-0119-000
Ownership Full Ownership
Security Features Smoke Detector(s)
Acceptable Financing Cash, Conventional
Listing Terms Cash, Conventional
Virtual Tour https://tour.pivo.app/view/11bae962-3a32-4140-9d71-1f9f4cff5fc2






