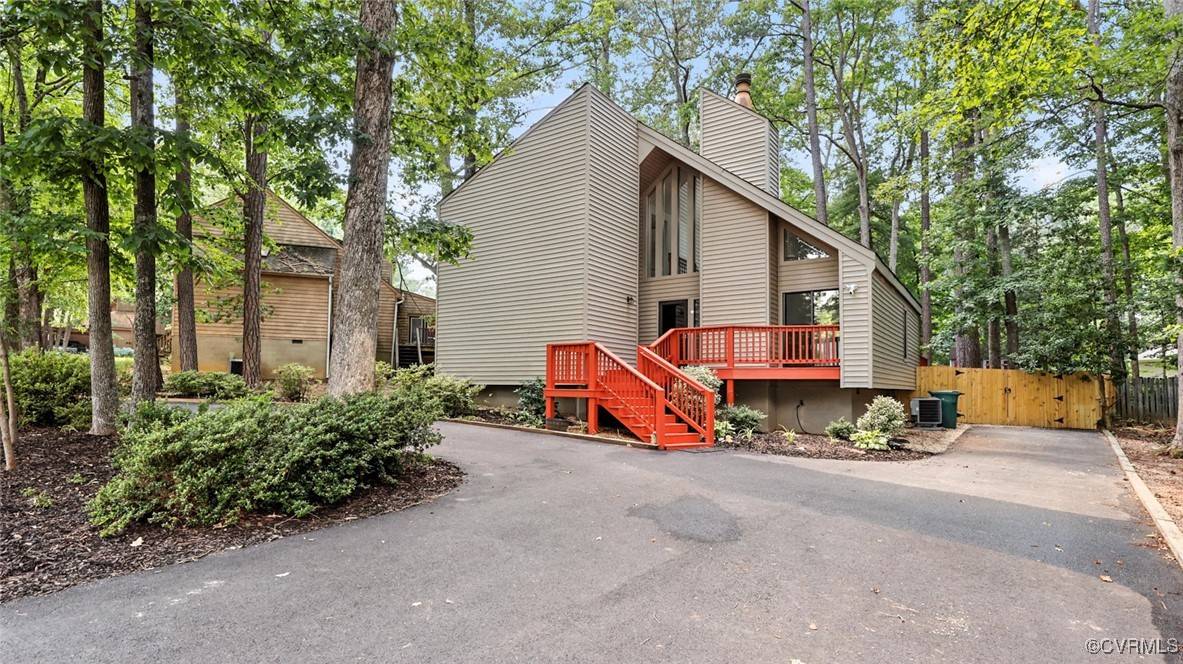636 Spirea RD North Chesterfield, VA 23236
3 Beds
4 Baths
1,961 SqFt
UPDATED:
Key Details
Property Type Single Family Home
Sub Type Single Family Residence
Listing Status Active
Purchase Type For Sale
Square Footage 1,961 sqft
Price per Sqft $211
Subdivision Smoketree
MLS Listing ID 2517756
Style Contemporary,Two Story
Bedrooms 3
Full Baths 3
Half Baths 1
Construction Status Actual
HOA Y/N No
Abv Grd Liv Area 1,961
Year Built 1980
Annual Tax Amount $3,008
Tax Year 2024
Lot Size 9,931 Sqft
Acres 0.228
Property Sub-Type Single Family Residence
Property Description
Welcome to this spacious and beautifully updated contemporary home located in the highly sought-after Smoketree subdivision. From the moment you step inside, the grand vaulted family room will impress with its soaring ceilings, four skylights, and a striking two-story stone wood-burning fireplace. A wall of sliding glass doors floods the space with natural light and opens onto an extra-large, freshly stained deck—ideal for outdoor entertaining.
The newly renovated kitchen features granite countertops, a tile backsplash, soft-close cabinets, and a pass-through to the dining area and family room, making it a central hub for everyday living and hosting.
The first-floor primary suite offers privacy and comfort, complete with a large closet and a private en suite bath. Upstairs, you'll find two spacious bedrooms, each with vaulted ceilings, and generous closet space, along with a full bath.
Enjoy relaxing evenings in the screened porch off the kitchen, perfect for morning coffee or cocktail hour. The fully fenced backyard (new in 2024) provides a safe and private space for children and pets.
Additional updates include:
New HVAC (2024)
New carpet and fresh paint throughout
New paved circular driveway (2024)
This home combines bold architectural design with modern conveniences and is move-in ready for its next owner. Don't miss your chance to own a truly unique property in a desirable neighborhood!
Location
State VA
County Chesterfield
Community Smoketree
Area 62 - Chesterfield
Direction From Courthouse Road take Lukes Lane, Right on Spirea Road, home is on the left
Rooms
Basement Crawl Space
Interior
Interior Features Ceiling Fan(s), Dining Area, Fireplace, Granite Counters, Bath in Primary Bedroom, Main Level Primary, Recessed Lighting, Skylights
Heating Electric, Heat Pump
Cooling Central Air
Flooring Carpet, Linoleum, Wood
Fireplaces Number 1
Fireplaces Type Stone, Wood Burning
Fireplace Yes
Window Features Screens,Skylight(s)
Appliance Dryer, Dishwasher, Electric Cooking, Electric Water Heater, Disposal, Microwave, Refrigerator, Smooth Cooktop, Stove, Washer
Laundry Washer Hookup, Dryer Hookup
Exterior
Exterior Feature Deck, Porch, Storage, Shed
Fence Back Yard, Fenced, Wood
Pool None
Roof Type Composition
Porch Front Porch, Screened, Deck, Porch
Garage No
Building
Sewer Public Sewer
Water Public
Architectural Style Contemporary, Two Story
Structure Type Drywall,Frame,Vinyl Siding
New Construction No
Construction Status Actual
Schools
Elementary Schools Gordon
Middle Schools Midlothian
High Schools Monacan
Others
Tax ID 738-69-94-35-500-000
Ownership Individuals






