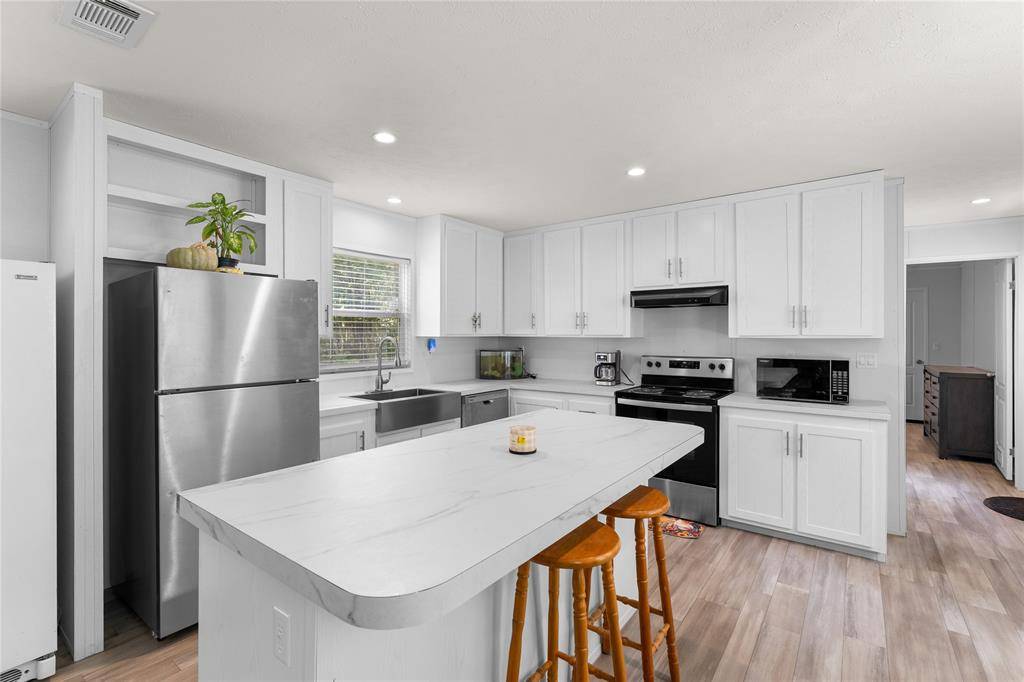101 & 121 Humbird Cleveland, TX 77328
3 Beds
2 Baths
1,230 SqFt
UPDATED:
Key Details
Property Type Single Family Home
Listing Status Active
Purchase Type For Sale
Square Footage 1,230 sqft
Price per Sqft $178
Subdivision Trails End #2
MLS Listing ID 83839395
Style Other Style,Traditional
Bedrooms 3
Full Baths 2
Year Built 2024
Annual Tax Amount $2,072
Tax Year 2024
Lot Size 3.542 Acres
Acres 3.542
Property Description
Location
State TX
County San Jacinto
Area Coldspring/South San Jacinto County
Rooms
Bedroom Description All Bedrooms Down,En-Suite Bath,Primary Bed - 1st Floor,Split Plan
Other Rooms 1 Living Area, Family Room, Kitchen/Dining Combo, Living Area - 1st Floor, Quarters/Guest House, Utility Room in House
Master Bathroom Primary Bath: Double Sinks, Primary Bath: Separate Shower, Primary Bath: Soaking Tub, Secondary Bath(s): Tub/Shower Combo
Kitchen Breakfast Bar, Island w/o Cooktop, Kitchen open to Family Room
Interior
Interior Features Refrigerator Included, Steel Beams, Window Coverings
Heating Central Electric
Cooling Central Electric
Flooring Vinyl Plank
Exterior
Exterior Feature Back Yard
Parking Features None
Garage Description Additional Parking
Roof Type Composition
Street Surface Dirt
Private Pool No
Building
Lot Description Wooded
Dwelling Type Manufactured
Faces North
Story 1
Foundation Other
Lot Size Range 2 Up to 5 Acres
Sewer Other Water/Sewer
Water Other Water/Sewer
Structure Type Other,Wood
New Construction No
Schools
Elementary Schools Northside Elementary School (Cleveland)
Middle Schools Cleveland Middle School
High Schools Cleveland High School
School District 100 - Cleveland
Others
Senior Community No
Restrictions Deed Restrictions,Restricted
Tax ID 91528
Ownership Full Ownership
Energy Description Ceiling Fans,North/South Exposure
Acceptable Financing Cash Sale, Conventional, FHA, Investor, VA
Tax Rate 1.6319
Disclosures Exclusions, Sellers Disclosure
Listing Terms Cash Sale, Conventional, FHA, Investor, VA
Financing Cash Sale,Conventional,FHA,Investor,VA
Special Listing Condition Exclusions, Sellers Disclosure






