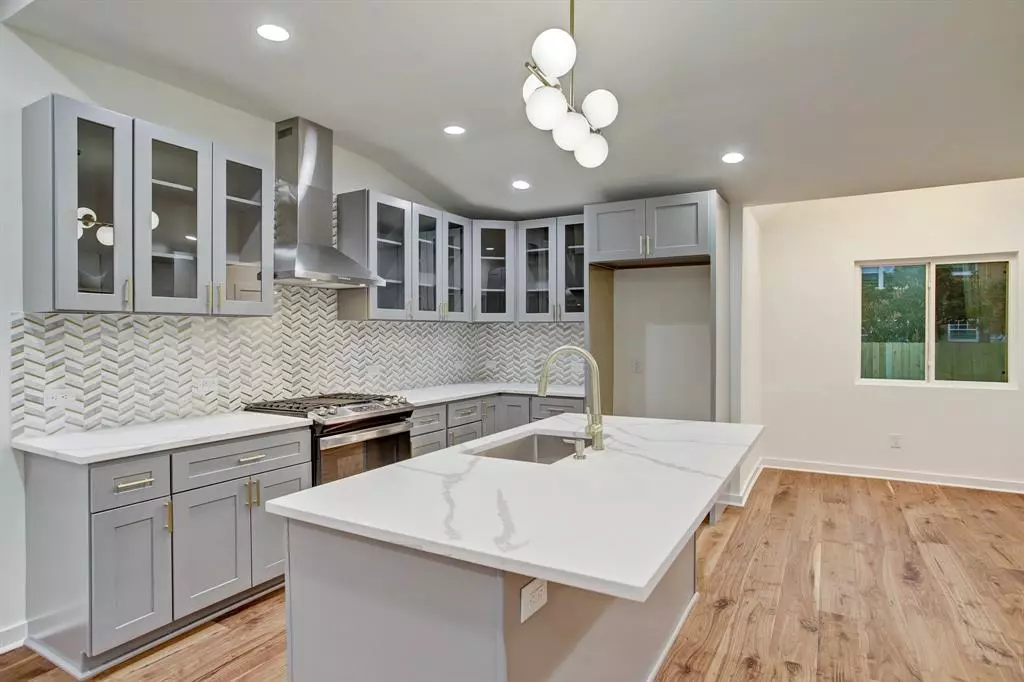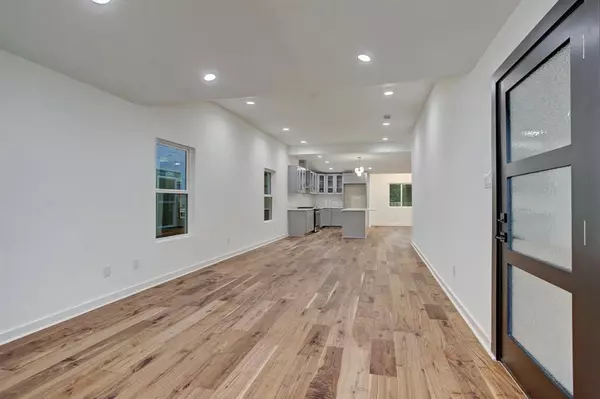$469,000
For more information regarding the value of a property, please contact us for a free consultation.
3319 Wentworth ST Houston, TX 77004
3 Beds
2 Baths
2,003 SqFt
Key Details
Property Type Single Family Home
Listing Status Sold
Purchase Type For Sale
Square Footage 2,003 sqft
Price per Sqft $224
Subdivision Haden Terrace
MLS Listing ID 10427982
Sold Date 04/28/23
Style Contemporary/Modern
Bedrooms 3
Full Baths 2
Year Built 2022
Annual Tax Amount $4,111
Tax Year 2021
Lot Size 7,150 Sqft
Acres 0.1641
Property Description
This stunning Soft Contemporary New Construction by renowned construction/design team Richco Partners sits in the heart of the Riverside Terrace area. The light, bright, open floor plan allows for easy living/dining access. The kitchen features marble waterfall island, custom cabinetry, gas cooktop and pantry. The Primary Retreat is truly sumptuous for this price point. Marble throughout the primary bath makes for a luxurious retreat feeling, evoking ease from every angle. Large walk-in closets, generous sized secondary bedrooms, a sweeping fenced backyard, and room for a pool round out the highlights of this inner loop jewel. Minutes to universities, Texas Medical Center, Downtown, Galleria Area, Museum District, Hermann Park. This location is on par with any in Houston.
Location
State TX
County Harris
Area University Area
Rooms
Bedroom Description All Bedrooms Down,En-Suite Bath
Other Rooms 1 Living Area, Family Room, Utility Room in House
Master Bathroom Primary Bath: Double Sinks, Primary Bath: Shower Only, Secondary Bath(s): Tub/Shower Combo
Den/Bedroom Plus 3
Kitchen Breakfast Bar, Island w/o Cooktop, Kitchen open to Family Room, Pantry, Soft Closing Cabinets, Soft Closing Drawers
Interior
Heating Central Gas
Cooling Central Electric
Flooring Engineered Wood, Tile
Exterior
Exterior Feature Fully Fenced, Private Driveway
Roof Type Composition
Street Surface Asphalt
Private Pool No
Building
Lot Description Other
Faces South
Story 1
Foundation Pier & Beam
Lot Size Range 0 Up To 1/4 Acre
Builder Name Richco Partners
Sewer Public Sewer
Water Public Water
Structure Type Aluminum,Brick,Wood
New Construction Yes
Schools
Elementary Schools Lockhart Elementary School
Middle Schools Cullen Middle School (Houston)
High Schools Yates High School
School District 27 - Houston
Others
Senior Community No
Restrictions No Restrictions
Tax ID 070-027-003-0005
Tax Rate 2.3307
Disclosures No Disclosures
Special Listing Condition No Disclosures
Read Less
Want to know what your home might be worth? Contact us for a FREE valuation!

Our team is ready to help you sell your home for the highest possible price ASAP

Bought with Non-MLS






