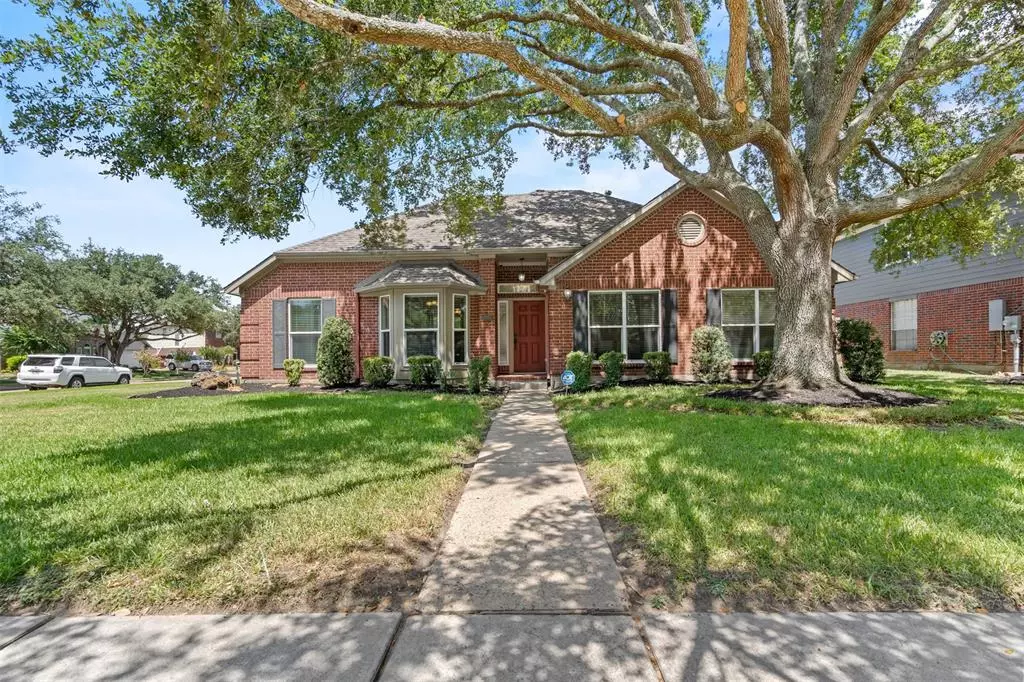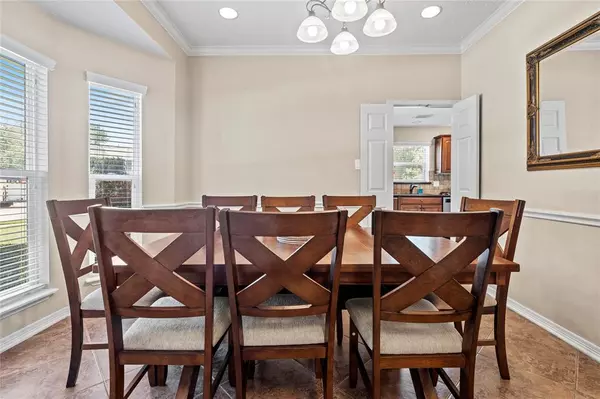$369,000
For more information regarding the value of a property, please contact us for a free consultation.
1801 La Salle ST Friendswood, TX 77546
3 Beds
2 Baths
2,256 SqFt
Key Details
Property Type Single Family Home
Listing Status Sold
Purchase Type For Sale
Square Footage 2,256 sqft
Price per Sqft $166
Subdivision Mission Estates 3
MLS Listing ID 64694144
Sold Date 10/20/23
Style Traditional
Bedrooms 3
Full Baths 2
HOA Fees $5/ann
HOA Y/N 1
Year Built 1991
Annual Tax Amount $7,683
Tax Year 2023
Lot Size 8,711 Sqft
Acres 0.2
Property Description
This lovely single-story home is located in Friendswood, TX, situated on a corner lot. It features a split plan with 3 bedrooms & 2 full baths, with a flex gameroom, study or 4th bed central to the floorplan plus 2nd living room & dining room! The custom kitchen designed by the previous owner boasts Kraft made cabinets with extended granite counters. In addition, you'll find under cabinet lighting, travertine backsplash & a custom pull out food prep station. Upgraded ceramic tile laid with a custom pattern throughout, carpet only in bedrooms, high ceilings, dual pane windows & pocket lighting. The large living area has custom built-ins. Outside, you'll find a 462sqft detached garage with corner access, mature trees & thoughtfully landscaped grounds. The property also comes equipped with a sprinkler system to keep the landscaping looking lush. Nearby, you'll enjoy the convenience of a park & highly rated schools. It's a perfect blend of comfort, functionality, and a great location
Location
State TX
County Galveston
Area Friendswood
Rooms
Bedroom Description 2 Bedrooms Down,All Bedrooms Down,En-Suite Bath,Primary Bed - 1st Floor,Sitting Area,Split Plan,Walk-In Closet
Other Rooms Breakfast Room, Den, Family Room, Formal Dining, Formal Living, Gameroom Down, Home Office/Study, Living Area - 1st Floor, Utility Room in House
Master Bathroom Disabled Access, Primary Bath: Double Sinks, Primary Bath: Separate Shower, Primary Bath: Soaking Tub, Secondary Bath(s): Tub/Shower Combo, Vanity Area
Den/Bedroom Plus 4
Kitchen Breakfast Bar, Kitchen open to Family Room, Pantry, Pots/Pans Drawers, Under Cabinet Lighting, Walk-in Pantry
Interior
Heating Central Gas
Cooling Central Electric
Fireplaces Number 1
Fireplaces Type Wood Burning Fireplace
Exterior
Parking Features Attached/Detached Garage, Detached Garage, Oversized Garage
Garage Spaces 2.0
Garage Description Additional Parking, Double-Wide Driveway, Porte-Cochere
Roof Type Composition
Private Pool No
Building
Lot Description Corner, Subdivision Lot
Story 1
Foundation Slab
Lot Size Range 0 Up To 1/4 Acre
Builder Name PlantatonBUYERVERIFY
Sewer Public Sewer
Water Public Water
Structure Type Brick,Wood
New Construction No
Schools
Elementary Schools Cline Elementary School
Middle Schools Friendswood Junior High School
High Schools Friendswood High School
School District 20 - Friendswood
Others
HOA Fee Include Grounds,Other
Senior Community No
Restrictions Deed Restrictions,Zoning
Tax ID 5177-0002-0011-000
Energy Description Attic Vents,Ceiling Fans,Digital Program Thermostat,Insulated/Low-E windows
Acceptable Financing Cash Sale, Conventional, FHA, Investor, VA
Tax Rate 2.2025
Disclosures Corporate Listing, Reports Available, Sellers Disclosure, Special Addendum
Listing Terms Cash Sale, Conventional, FHA, Investor, VA
Financing Cash Sale,Conventional,FHA,Investor,VA
Special Listing Condition Corporate Listing, Reports Available, Sellers Disclosure, Special Addendum
Read Less
Want to know what your home might be worth? Contact us for a FREE valuation!

Our team is ready to help you sell your home for the highest possible price ASAP

Bought with UTR TEXAS, REALTORS






