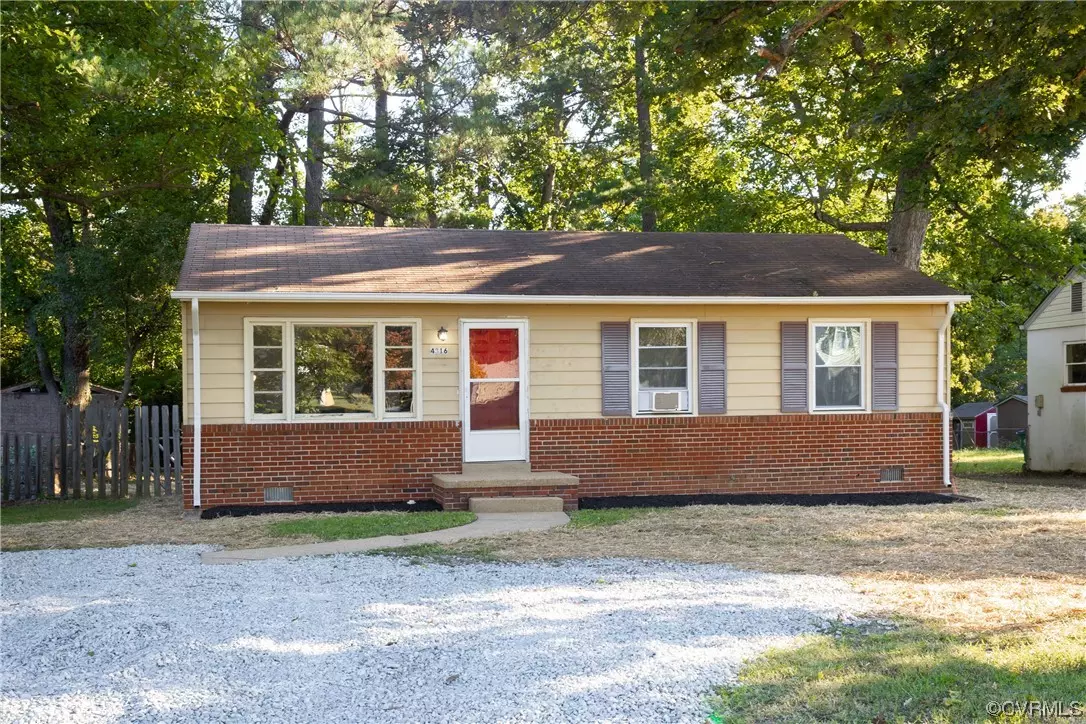$212,000
$195,000
8.7%For more information regarding the value of a property, please contact us for a free consultation.
4316 Warwick RD Richmond, VA 23234
3 Beds
1 Bath
912 SqFt
Key Details
Sold Price $212,000
Property Type Single Family Home
Sub Type Single Family Residence
Listing Status Sold
Purchase Type For Sale
Square Footage 912 sqft
Price per Sqft $232
Subdivision Wendell Farms
MLS Listing ID 2324294
Sold Date 11/14/23
Style Ranch
Bedrooms 3
Full Baths 1
Construction Status Actual
HOA Y/N No
Year Built 1968
Annual Tax Amount $1,620
Tax Year 2023
Lot Size 0.255 Acres
Acres 0.2548
Property Description
Discover the charm of Richmond city living in this 1968 rancher that combines comfort and convenience, perfectly suited for those seeking an affordable and practical lifestyle, this home offers a range of features that make everyday living a breeze. As you step inside, you'll find Hardwood Flooring throughout, a spacious Eat-In kitchen & classic living room. The newly renovated bathroom is a standout feature, featuring ceramic tile and updated fixtures that bring a touch of luxury to your daily routine. Outside, a gravel driveway leads to your front door, making parking hassle-free, a large yard is a haven for your four-legged friends, providing plentiful space for them to play and roam & freshly landscaped. Perfect for Anyone, Perfect for You.
Location
State VA
County Richmond City
Community Wendell Farms
Area 50 - Richmond
Direction Take I-95 S to exit 69 Bells Rd, Turn right onto Commerce Rd toward Bells Rd, Turn left on Bells Rd, Continue onto Warwick Rd. Destination is on the right.
Rooms
Basement Crawl Space
Interior
Interior Features Bedroom on Main Level, Eat-in Kitchen, Laminate Counters, Window Treatments
Heating Baseboard, Electric
Cooling Window Unit(s)
Flooring Ceramic Tile, Laminate, Wood
Window Features Window Treatments
Appliance Electric Cooking, Electric Water Heater, Microwave, Oven, Refrigerator, Stove
Laundry Washer Hookup, Dryer Hookup
Exterior
Exterior Feature Storage, Shed, Unpaved Driveway
Fence Back Yard, Fenced
Pool None
Roof Type Shingle
Porch Stoop
Garage No
Building
Story 1
Sewer Community/Coop Sewer
Water Public
Architectural Style Ranch
Level or Stories One
Additional Building Shed(s)
Structure Type Aluminum Siding,Brick,Drywall,Mixed,Wood Siding
New Construction No
Construction Status Actual
Schools
Elementary Schools Broadrock
Middle Schools Boushall
High Schools Wythe
Others
Tax ID C009-0551-013
Ownership Corporate,Individuals
Financing FHA
Special Listing Condition Corporate Listing
Read Less
Want to know what your home might be worth? Contact us for a FREE valuation!

Our team is ready to help you sell your home for the highest possible price ASAP

Bought with EXIT Realty Success






