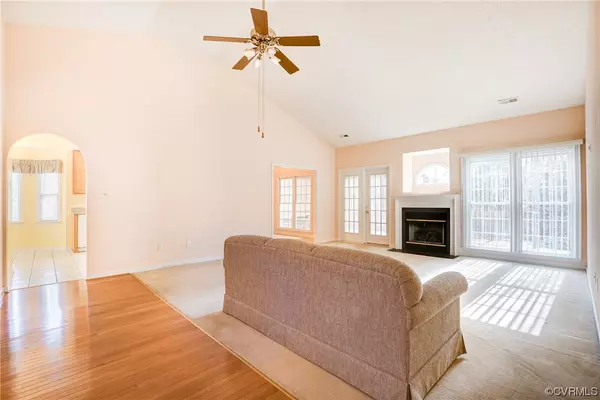$399,950
$399,950
For more information regarding the value of a property, please contact us for a free consultation.
4993 Hanover Meadow DR Mechanicsville, VA 23111
3 Beds
2 Baths
2,064 SqFt
Key Details
Sold Price $399,950
Property Type Single Family Home
Sub Type Single Family Residence
Listing Status Sold
Purchase Type For Sale
Square Footage 2,064 sqft
Price per Sqft $193
Subdivision Hanover Meadow
MLS Listing ID 2400243
Sold Date 02/14/24
Style Ranch
Bedrooms 3
Full Baths 2
Construction Status Actual
HOA Y/N No
Abv Grd Liv Area 2,064
Year Built 1997
Annual Tax Amount $2,785
Tax Year 2023
Lot Size 0.344 Acres
Acres 0.344
Property Sub-Type Single Family Residence
Property Description
Welcome to 4993 Hanover Meadow drive located in the Hanover High School district. This 2.064 sq ft low maintenance and well-maintained rancher offers one level living in a cul-de-sac with no HOA. You will notice the time and effort spent landscaping the property as you walk up to the home. This wonderful home features vaulted ceilings, an updated kitchen and baths. The large great room/living room features vaulted ceilings and a cozy gas fireplace. You have an updated eat-in kitchen with a pantry and dining area for your family meals. The large primary bedroom has 2 closets and expansive updated primary bath. It features dual vanities, jetted tub and shower. Bedrooms 2 & 3 are both nice size rooms. One has a larger walk-in closet with an organizer. The heated/cooled sunroom is off of the great room providing the perfect place to read a book or enjoy a cup of coffee. It opens up to your private deck where you can cook out and relax after work. The roof was installed in 2020, gutter guards 2021, HVAC 2021 and irrigation system in 2019. All appliances convey and all the big stuff has been done so all you need to do is make it your home.
Location
State VA
County Hanover
Community Hanover Meadow
Area 44 - Hanover
Direction 360 to Walnut Grove Road left on Hanover Meadow Drive
Rooms
Basement Crawl Space
Interior
Interior Features Bedroom on Main Level, Cathedral Ceiling(s), Dining Area, Eat-in Kitchen, Fireplace, Granite Counters, Jetted Tub, Bath in Primary Bedroom, Main Level Primary, Pantry, Cable TV
Heating Electric, Heat Pump
Cooling Central Air
Flooring Partially Carpeted, Tile, Wood
Fireplaces Number 1
Fireplaces Type Gas
Fireplace Yes
Appliance Dryer, Dishwasher, Exhaust Fan, Electric Cooking, Electric Water Heater, Disposal, Microwave, Refrigerator, Stove, Washer
Exterior
Exterior Feature Deck, Storage, Shed, Paved Driveway
Parking Features Attached
Garage Spaces 2.0
Pool None
Roof Type Composition
Porch Deck
Garage Yes
Building
Lot Description Cul-De-Sac
Story 1
Sewer Public Sewer
Water Public
Architectural Style Ranch
Level or Stories One
Structure Type Brick,Vinyl Siding
New Construction No
Construction Status Actual
Schools
Elementary Schools Pole Green
Middle Schools Oak Knoll
High Schools Hanover
Others
Tax ID 8735-06-1860
Ownership Individuals
Financing Conventional
Read Less
Want to know what your home might be worth? Contact us for a FREE valuation!

Our team is ready to help you sell your home for the highest possible price ASAP

Bought with Hometown Realty





