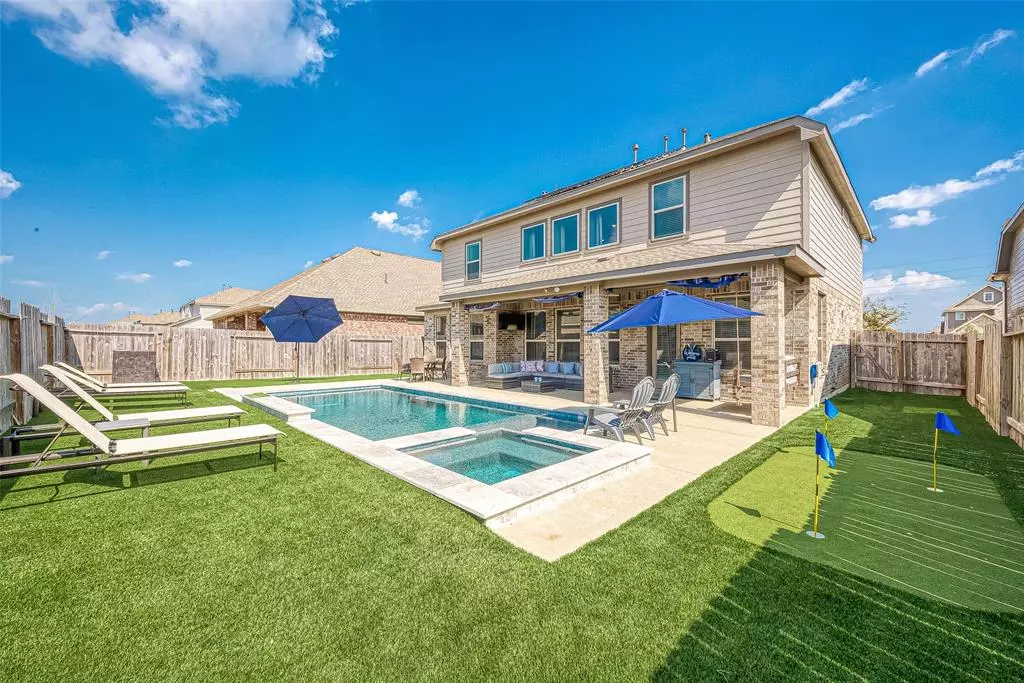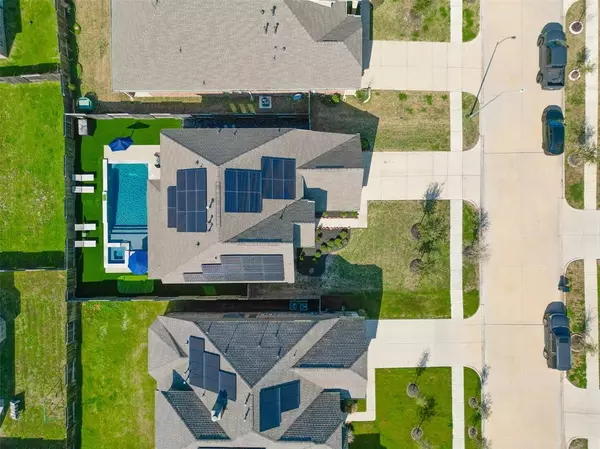$479,900
For more information regarding the value of a property, please contact us for a free consultation.
2234 Keystone Ridge LN Rosenberg, TX 77469
4 Beds
3.1 Baths
2,767 SqFt
Key Details
Property Type Single Family Home
Listing Status Sold
Purchase Type For Sale
Square Footage 2,767 sqft
Price per Sqft $175
Subdivision Walnut Creek
MLS Listing ID 46772578
Sold Date 05/20/24
Style Traditional
Bedrooms 4
Full Baths 3
Half Baths 1
HOA Fees $50/ann
HOA Y/N 1
Year Built 2020
Annual Tax Amount $10,352
Tax Year 2023
Lot Size 7,200 Sqft
Acres 0.1653
Property Description
This stunning home BOASTS with Owner's Pride! From the custom paint and accent walls to the heated pool with Baja shelf and hot tub, every detail is perfection. The backyard is an oasis with an all-turf lawn, putting green, and a huge covered patio. The master bedroom features a custom closet, custom accent wall, & an en-suite bath w/luxurious walk-in shower. The kitchen is a chef's dream w/granite countertops, breakfast bar, open to living room, Reverse Osmosis, and all Frigidaire Stainless Steel Appliances. The office has custom built-ins, and overlooks the backyard. The catwalk upstairs adds a unique touch leading from the office and game room to the other 2 rooms upstairs and overlooking the foyer and living room. The home has a Pentair Water Softener and Treatment system. Plus, the energy-efficient solar panels and recessed lighting throughout make this home both beautiful and practical. It's a must-see! Please review the features list in documents for more details.
Location
State TX
County Fort Bend
Area Fort Bend South/Richmond
Rooms
Bedroom Description En-Suite Bath,Primary Bed - 1st Floor,Walk-In Closet
Other Rooms Gameroom Up, Utility Room in House
Master Bathroom Primary Bath: Double Sinks, Primary Bath: Shower Only, Secondary Bath(s): Tub/Shower Combo, Vanity Area
Kitchen Breakfast Bar, Kitchen open to Family Room, Pantry, Reverse Osmosis
Interior
Interior Features Alarm System - Leased, High Ceiling, Water Softener - Owned
Heating Central Gas
Cooling Central Electric
Flooring Carpet, Tile
Exterior
Exterior Feature Artificial Turf, Back Yard Fenced, Covered Patio/Deck, Exterior Gas Connection, Spa/Hot Tub
Parking Features Attached Garage
Garage Spaces 2.0
Garage Description Auto Garage Door Opener, Double-Wide Driveway
Pool Gunite, Heated, In Ground
Roof Type Composition
Street Surface Concrete,Curbs
Private Pool Yes
Building
Lot Description Cleared, Subdivision Lot
Faces Southeast
Story 2
Foundation Slab
Lot Size Range 0 Up To 1/4 Acre
Builder Name Lennar
Water Water District
Structure Type Brick,Cement Board
New Construction No
Schools
Elementary Schools Thomas Elementary School (Lamar)
Middle Schools Wright Junior High School
High Schools Randle High School
School District 33 - Lamar Consolidated
Others
HOA Fee Include Grounds,Recreational Facilities
Senior Community No
Restrictions Build Line Restricted,Deed Restrictions
Tax ID 8914-18-001-0230-901
Energy Description Ceiling Fans,Digital Program Thermostat,Energy Star/CFL/LED Lights,Energy Star/Reflective Roof,High-Efficiency HVAC,Insulated/Low-E windows,Solar Panel - Owned
Acceptable Financing Cash Sale, Conventional, FHA, VA
Tax Rate 2.8632
Disclosures Fixture Leases, Mud, Sellers Disclosure
Green/Energy Cert Energy Star Qualified Home, Home Energy Rating/HERS, LEED for Homes (USGBC)
Listing Terms Cash Sale, Conventional, FHA, VA
Financing Cash Sale,Conventional,FHA,VA
Special Listing Condition Fixture Leases, Mud, Sellers Disclosure
Read Less
Want to know what your home might be worth? Contact us for a FREE valuation!

Our team is ready to help you sell your home for the highest possible price ASAP

Bought with Apex Brokerage, LLC






