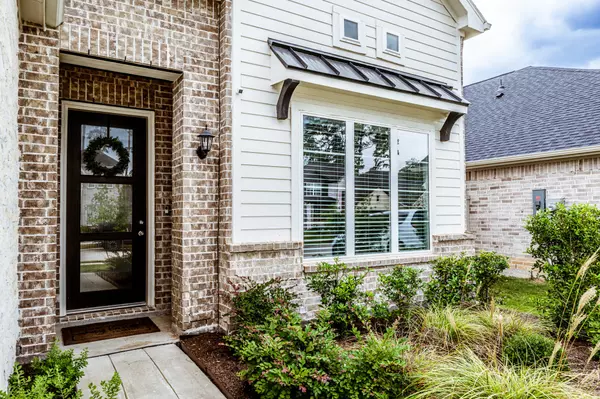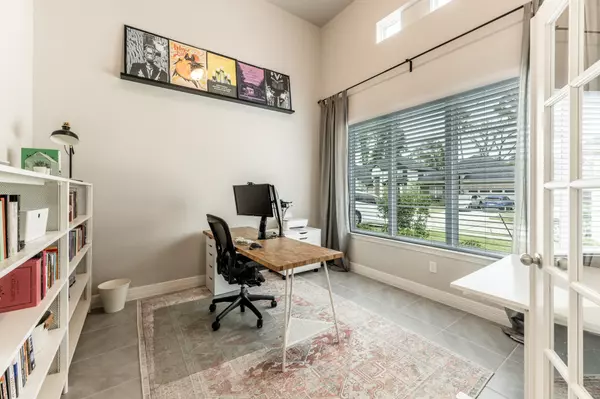$360,000
$374,900
4.0%For more information regarding the value of a property, please contact us for a free consultation.
40522 Goldeneye PL Magnolia, TX 77354
4 Beds
3 Baths
2,798 SqFt
Key Details
Sold Price $360,000
Property Type Single Family Home
Sub Type Detached
Listing Status Sold
Purchase Type For Sale
Square Footage 2,798 sqft
Price per Sqft $128
Subdivision Audubon Creekside North
MLS Listing ID 57191612
Sold Date 06/14/24
Style Traditional
Bedrooms 4
Full Baths 2
Half Baths 1
HOA Fees $154/ann
HOA Y/N Yes
Year Built 2021
Annual Tax Amount $11,660
Tax Year 2022
Lot Size 5,998 Sqft
Acres 0.1377
Property Sub-Type Detached
Property Description
Nestled in the charming community of Audubon, this exquisite two-story home captivates with its Austin Stone and Brick façade. Upon stepping inside, you are greeted by a grand foyer adorned with a wrought iron staircase and a formal study with French doors and soaring ceilings. The formal dining room offers an elegant ambiance, while the open-concept kitchen seamlessly flows into the living room. The kitchen boasts a sprawling island with bar seating, premium stainless steel appliances, and a cozy breakfast nook. The living room is bathed in natural light with a wall of expansive windows that overlook the fenced backyard. The primary suite is a sanctuary in itself, featuring dual sinks, a soaking tub, and an expansive walk-in closet. Three additional bedrooms upstairs share access to a versatile game or media room. Audubon is a sought-after neighborhood, close to an array of dining, shopping, and entertainment options. This exceptional property awaits your personal touch.
Location
State TX
County Montgomery
Area 15
Interior
Interior Features Breakfast Bar, Double Vanity, Entrance Foyer, Granite Counters, Kitchen Island, Kitchen/Family Room Combo, Pantry, Soaking Tub, Separate Shower, Tub Shower, Vanity, Ceiling Fan(s)
Heating Central, Gas
Cooling Central Air, Electric
Flooring Carpet, Tile
Fireplace No
Appliance Dishwasher, Disposal, Gas Oven, Gas Range, Microwave
Exterior
Exterior Feature Covered Patio, Fence, Porch, Patio, Private Yard
Parking Features Attached, Garage
Garage Spaces 2.0
Fence Back Yard
Water Access Desc Public
Roof Type Composition
Porch Covered, Deck, Patio, Porch
Private Pool No
Building
Lot Description Cleared, Subdivision
Entry Level Two
Foundation Slab
Sewer Public Sewer
Water Public
Architectural Style Traditional
Level or Stories Two
New Construction No
Schools
Elementary Schools Magnolia Parkway Elementary School
Middle Schools Bear Branch Junior High School
High Schools Magnolia High School
School District 36 - Magnolia
Others
HOA Name Audubon HOA/LEAD Association Mgmt
Tax ID 2212-03-02500
Security Features Prewired
Acceptable Financing Cash, Conventional, FHA, Other, USDA Loan, VA Loan
Listing Terms Cash, Conventional, FHA, Other, USDA Loan, VA Loan
Read Less
Want to know what your home might be worth? Contact us for a FREE valuation!

Our team is ready to help you sell your home for the highest possible price ASAP

Bought with Walzel Properties - Corporate Office





