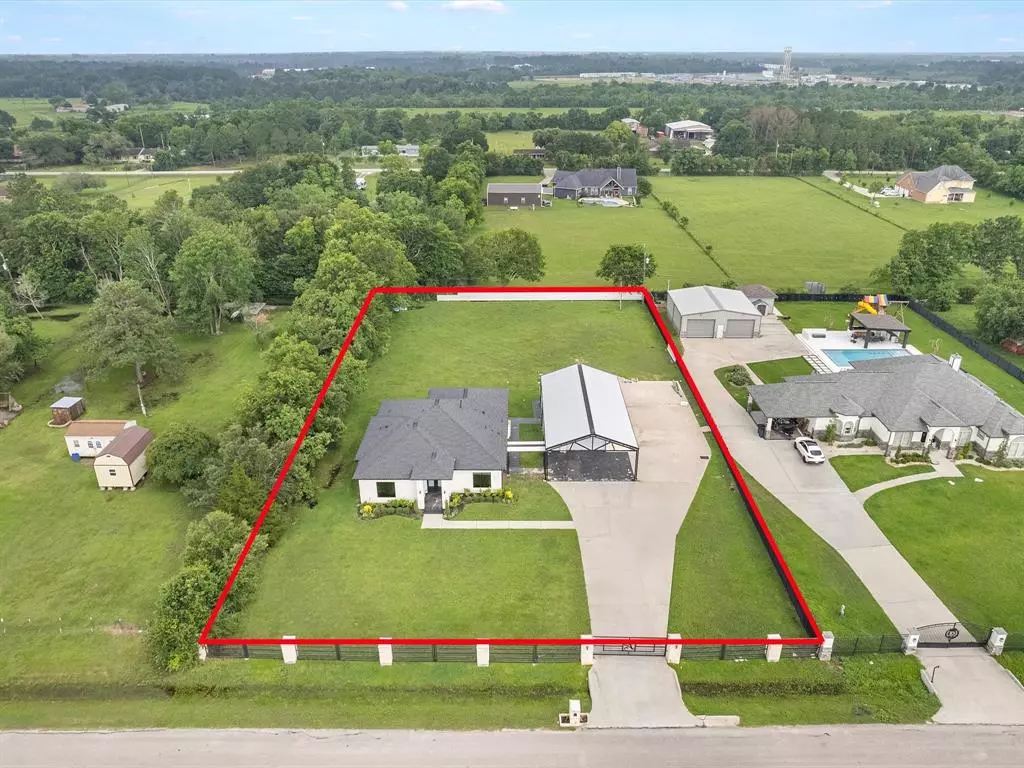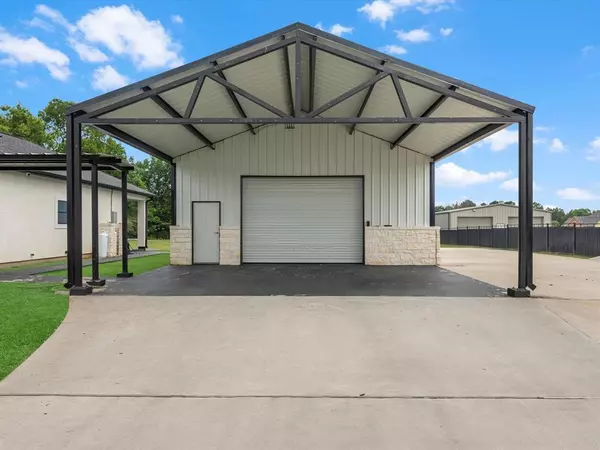$566,000
For more information regarding the value of a property, please contact us for a free consultation.
3926 Sherri LN Crosby, TX 77532
4 Beds
2.1 Baths
2,443 SqFt
Key Details
Property Type Single Family Home
Listing Status Sold
Purchase Type For Sale
Square Footage 2,443 sqft
Price per Sqft $229
Subdivision Ramsey
MLS Listing ID 85288282
Sold Date 08/05/24
Style Contemporary/Modern
Bedrooms 4
Full Baths 2
Half Baths 1
Year Built 2020
Annual Tax Amount $9,017
Tax Year 2023
Lot Size 1.000 Acres
Acres 1.0
Property Description
This property boasts an array of exterior amenities, including a fully fenced perimeter secured by an automatic gate, a spacious 30x40 warehouse, and ample parking tailored for RVs or large vehicles. Step out onto the charming covered patio and take in the scenic views of your sprawling grounds, enveloped by stucco finishing on all four sides, enhanced by soffit lighting and tasteful hues.
Inside, the home exudes luxury with 12-foot ceilings throughout, creating an atmosphere of grandeur and space. A generously sized hallway connects key areas such as the MUD room, laundry facilities, and additional bedrooms, ensuring seamless flow and convenience.
Location-wise, it doesn't get much better! Situated less than a 5-minute drive from HW90, you're just moments away from accessing major freeways, offering unparalleled convenience for commuting and exploration. Welcome to a lifestyle of comfort, convenience, and unparalleled charm in your new sanctuary.
Location
State TX
County Harris
Area Crosby Area
Rooms
Other Rooms Kitchen/Dining Combo, Utility Room in House
Master Bathroom Half Bath, Primary Bath: Double Sinks, Primary Bath: Separate Shower, Primary Bath: Soaking Tub, Secondary Bath(s): Shower Only
Kitchen Breakfast Bar, Island w/ Cooktop, Kitchen open to Family Room, Pantry
Interior
Interior Features Fire/Smoke Alarm, Formal Entry/Foyer, High Ceiling
Heating Propane
Cooling Central Electric, Central Gas
Flooring Carpet, Tile
Exterior
Exterior Feature Back Yard Fenced, Covered Patio/Deck, Fully Fenced, Patio/Deck, Porch, Private Driveway, Side Yard, Workshop
Parking Features Detached Garage, Oversized Garage
Garage Spaces 4.0
Garage Description Additional Parking, Auto Driveway Gate, Auto Garage Door Opener, Double-Wide Driveway, RV Parking
Roof Type Composition
Accessibility Automatic Gate, Driveway Gate
Private Pool No
Building
Lot Description Other
Story 1
Foundation Slab
Lot Size Range 0 Up To 1/4 Acre
Water Well
Structure Type Stucco
New Construction No
Schools
Elementary Schools Barrett Elementary School
Middle Schools Crosby Middle School (Crosby)
High Schools Crosby High School
School District 12 - Crosby
Others
Senior Community No
Restrictions Deed Restrictions
Tax ID 040-217-002-0056
Acceptable Financing Cash Sale, Conventional, FHA, Investor, VA
Tax Rate 1.8526
Disclosures Sellers Disclosure
Listing Terms Cash Sale, Conventional, FHA, Investor, VA
Financing Cash Sale,Conventional,FHA,Investor,VA
Special Listing Condition Sellers Disclosure
Read Less
Want to know what your home might be worth? Contact us for a FREE valuation!

Our team is ready to help you sell your home for the highest possible price ASAP

Bought with Compass RE Texas, LLC - The Woodlands






