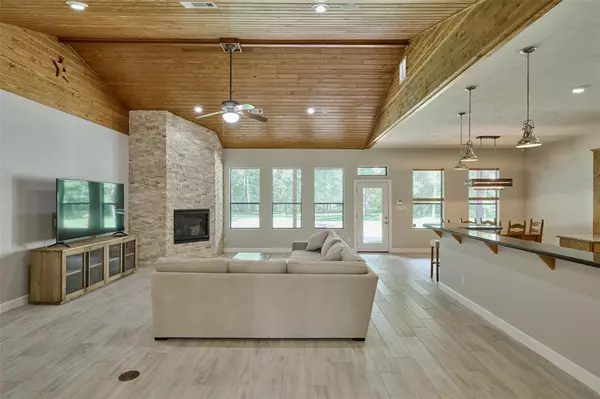$629,000
For more information regarding the value of a property, please contact us for a free consultation.
504 Fish Creek Thoroughfare Montgomery, TX 77316
3 Beds
2.1 Baths
2,652 SqFt
Key Details
Property Type Single Family Home
Listing Status Sold
Purchase Type For Sale
Square Footage 2,652 sqft
Price per Sqft $228
Subdivision Montgomery Trace 07
MLS Listing ID 83707444
Sold Date 10/11/24
Style Traditional
Bedrooms 3
Full Baths 2
Half Baths 1
HOA Fees $33/ann
HOA Y/N 1
Year Built 2003
Annual Tax Amount $7,349
Tax Year 2023
Lot Size 2.192 Acres
Acres 2.192
Property Description
COUNTRY DREAMHOME minutes from Lake Conroe. Store your boat, ATV's,extra vehicles in your spacious 4 car garage/shop. Oversized shop outfitted with storage,overhead lights, automatic door openers + a Private 1/2 Bath! So much more. Made for entertaining, the covered full back porch is ready for rockers, seating, cookers, and accented by stamped concrete gathering area around the firepit. Inside, enjoy natural light, wall of windows, and your forested back view. Plenty of room on 2+ acres for a pool, outdoor cooking center-- use your imagination! High ceilings w/natural plank accents in Living, Kitchen/Dining areas. Updates throughout --Tile flooring, updated 2ndary bath. Primary suite boasts amazing closet, oversized bedroom w/high ceiling and vintage style stove for cozy winter nites. Primary Bath has luxury remodel, w soaking tub, cabinetry, walk in shower, private water closet, gorgeous lighting, extra storage. Central Vacuum system, Spacious Pantry, 2 Fridges, W/D stay.
Location
State TX
County Montgomery
Area Conroe Southwest
Rooms
Bedroom Description All Bedrooms Down
Other Rooms 1 Living Area, Family Room, Home Office/Study, Kitchen/Dining Combo, Living Area - 1st Floor, Utility Room in House
Master Bathroom Half Bath, Primary Bath: Double Sinks, Primary Bath: Separate Shower, Primary Bath: Soaking Tub, Secondary Bath(s): Shower Only
Kitchen Breakfast Bar, Kitchen open to Family Room, Pots/Pans Drawers, Under Cabinet Lighting, Walk-in Pantry
Interior
Interior Features Central Vacuum, High Ceiling, Prewired for Alarm System, Refrigerator Included
Heating Propane
Cooling Central Electric
Flooring Tile
Fireplaces Number 1
Fireplaces Type Gas Connections
Exterior
Exterior Feature Back Yard, Covered Patio/Deck, Outdoor Fireplace, Patio/Deck, Porch, Workshop
Parking Features Detached Garage, Oversized Garage
Garage Spaces 4.0
Roof Type Composition
Street Surface Concrete
Private Pool No
Building
Lot Description Cleared, Wooded
Story 1
Foundation Slab
Lot Size Range 2 Up to 5 Acres
Sewer Septic Tank
Water Public Water
Structure Type Cement Board
New Construction No
Schools
Elementary Schools Stewart Elementary School (Conroe)
Middle Schools Peet Junior High School
High Schools Conroe High School
School District 11 - Conroe
Others
Senior Community No
Restrictions Deed Restrictions
Tax ID 7281-07-04000
Ownership Full Ownership
Energy Description Ceiling Fans
Acceptable Financing Cash Sale, Conventional, FHA, VA
Tax Rate 1.5891
Disclosures Sellers Disclosure
Listing Terms Cash Sale, Conventional, FHA, VA
Financing Cash Sale,Conventional,FHA,VA
Special Listing Condition Sellers Disclosure
Read Less
Want to know what your home might be worth? Contact us for a FREE valuation!

Our team is ready to help you sell your home for the highest possible price ASAP

Bought with Walzel Properties - Spring






