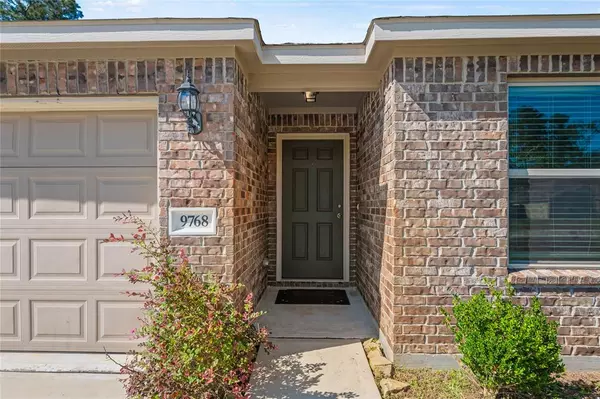$325,000
For more information regarding the value of a property, please contact us for a free consultation.
9768 Cold Creek DR Conroe, TX 77306
4 Beds
2.1 Baths
1,664 SqFt
Key Details
Property Type Single Family Home
Listing Status Sold
Purchase Type For Sale
Square Footage 1,664 sqft
Price per Sqft $195
Subdivision Lakewood Trails
MLS Listing ID 62658958
Sold Date 10/28/24
Style Traditional
Bedrooms 4
Full Baths 2
Half Baths 1
HOA Fees $47/ann
HOA Y/N 1
Year Built 2020
Annual Tax Amount $4,860
Tax Year 2023
Lot Size 1.033 Acres
Acres 1.0332
Property Description
Discover charm and comfort in this beautifully crafted 1-story home by Rausch Coleman Homes, set on a sprawling 1-acre lot. This 4-bedroom, 2.5-bath residence boasts all-new paint and carpet, an open floor plan, granite countertops, and a spacious 3-car garage. Enjoy outdoor living on the expansive covered patio with serene views, perfect for relaxing or entertaining. The primary bathroom offers a luxurious escape with a separate shower, and a soaking tub. Additional highlights include an extended driveway, a gated yard for your furry friends, and a large carport ideal for storing an RV or boat. Back of the property is left untouched for your imagination or enjoy the natural woods.
Location
State TX
County Montgomery
Area Conroe Southeast
Rooms
Bedroom Description All Bedrooms Down,En-Suite Bath,Primary Bed - 1st Floor,Walk-In Closet
Other Rooms 1 Living Area, Breakfast Room, Entry
Master Bathroom Half Bath, Primary Bath: Soaking Tub, Secondary Bath(s): Tub/Shower Combo
Kitchen Island w/o Cooktop, Kitchen open to Family Room
Interior
Interior Features High Ceiling, Window Coverings
Heating Central Electric
Cooling Central Electric
Flooring Carpet, Vinyl Plank
Exterior
Exterior Feature Back Green Space, Back Yard, Covered Patio/Deck, Partially Fenced, Private Driveway
Parking Features Attached Garage
Garage Spaces 3.0
Garage Description Additional Parking, Auto Garage Door Opener, Double-Wide Driveway, Driveway Gate, Extra Driveway, RV Parking
Roof Type Composition
Accessibility Driveway Gate
Private Pool No
Building
Lot Description Subdivision Lot
Story 1
Foundation Slab
Lot Size Range 0 Up To 1/4 Acre
Sewer Public Sewer
Water Public Water
Structure Type Brick,Wood
New Construction No
Schools
Elementary Schools Patterson Elementary School (Conroe)
Middle Schools Stockton Junior High School
High Schools Conroe High School
School District 11 - Conroe
Others
Senior Community No
Restrictions Deed Restrictions
Tax ID 6792-00-05500
Energy Description Ceiling Fans,Digital Program Thermostat
Acceptable Financing Cash Sale, Conventional, FHA, VA
Tax Rate 1.5891
Disclosures Sellers Disclosure
Listing Terms Cash Sale, Conventional, FHA, VA
Financing Cash Sale,Conventional,FHA,VA
Special Listing Condition Sellers Disclosure
Read Less
Want to know what your home might be worth? Contact us for a FREE valuation!

Our team is ready to help you sell your home for the highest possible price ASAP

Bought with United Real Estate






