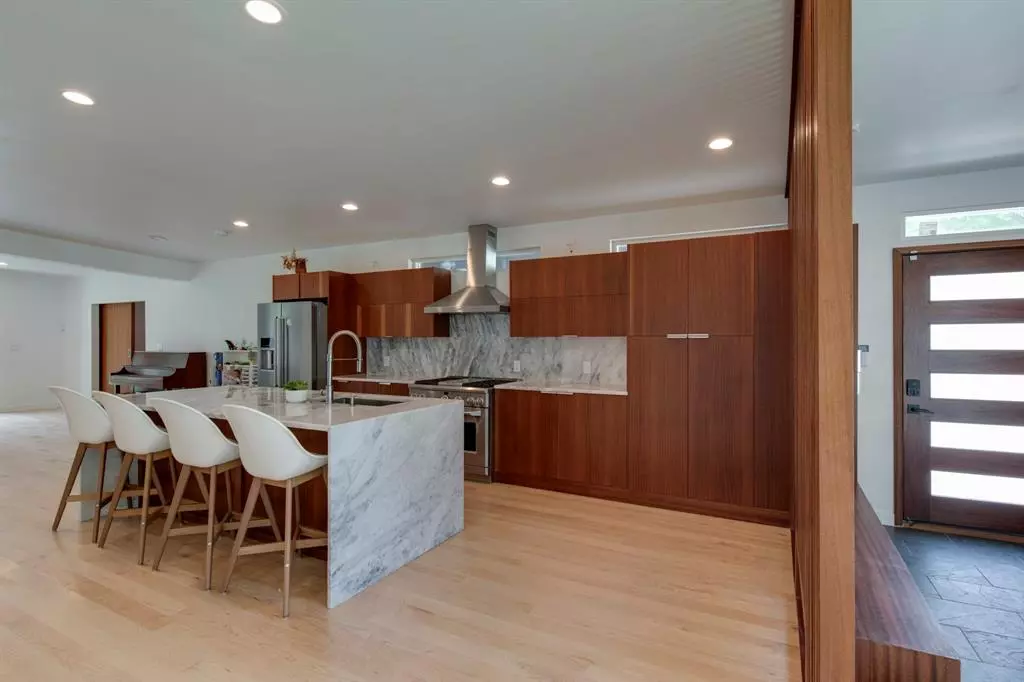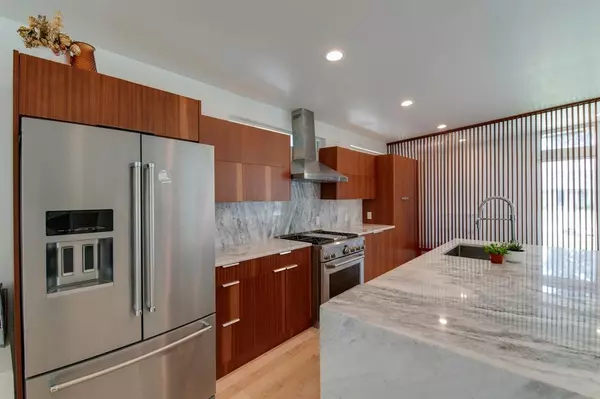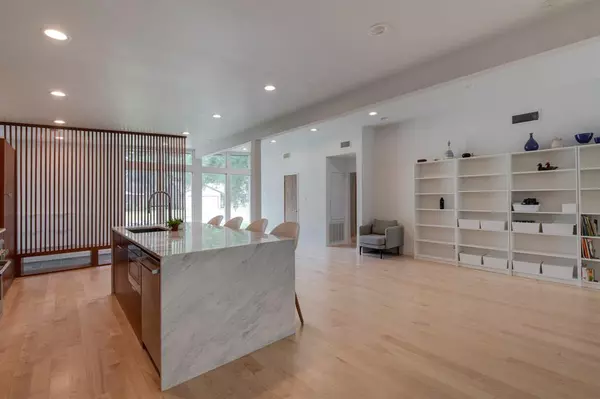$524,000
For more information regarding the value of a property, please contact us for a free consultation.
4329 Kingfisher DR Houston, TX 77035
4 Beds
3 Baths
2,827 SqFt
Key Details
Property Type Single Family Home
Listing Status Sold
Purchase Type For Sale
Square Footage 2,827 sqft
Price per Sqft $175
Subdivision Willowbrook
MLS Listing ID 7565423
Sold Date 10/24/24
Style Other Style
Bedrooms 4
Full Baths 3
Year Built 1961
Annual Tax Amount $9,584
Tax Year 2023
Lot Size 7,910 Sqft
Acres 0.1816
Property Description
Motivated seller. Don't miss this unique mid century updated home with 2 living areas! This open concept & remodel was completed 3 years ago. Includes...HVAC, windows, insulation, foundation, plumbing, kitchens, bathrooms, hardwood floors, electrical & more. In addition, an independent in-law suite, college student apartment, guest quarters or additional living. A private entrance into the suite includes a complete living area, bathroom, full operational kitchen, washer, dryer & refrigerator. All the appliances throughout both homes are high end quality and staying with the home. The natural lighting flows in this home allowing opportunity for entertaining or enjoying a quiet night by the fireplace. The location is excellent for getting on 610 or shopping in Meyerland & HEB. Close proximity to med center, galleria or downtown. Willow Water Hole is a natures paradise, close by to be enjoyed as well. Attachment with updates. All work permitted.
Location
State TX
County Harris
Area Willow Meadows Area
Rooms
Bedroom Description All Bedrooms Down,Primary Bed - 1st Floor
Other Rooms Family Room, Living Area - 1st Floor, Quarters/Guest House, Utility Room in House
Master Bathroom Full Secondary Bathroom Down, Primary Bath: Shower Only, Two Primary Baths
Kitchen Breakfast Bar, Kitchen open to Family Room, Pantry, Second Sink, Soft Closing Cabinets
Interior
Interior Features Alarm System - Leased, Dryer Included, High Ceiling, Refrigerator Included, Washer Included
Heating Central Gas
Cooling Central Electric
Flooring Tile, Wood
Fireplaces Number 1
Fireplaces Type Wood Burning Fireplace
Exterior
Exterior Feature Back Yard Fenced, Fully Fenced
Parking Features None
Carport Spaces 2
Roof Type Composition
Street Surface Concrete
Private Pool No
Building
Lot Description Subdivision Lot
Faces North
Story 1
Foundation Slab
Lot Size Range 0 Up To 1/4 Acre
Sewer Public Sewer
Water Public Water
Structure Type Brick,Wood
New Construction No
Schools
Elementary Schools Red Elementary School
Middle Schools Meyerland Middle School
High Schools Westbury High School
School District 27 - Houston
Others
Senior Community No
Restrictions Deed Restrictions
Tax ID 083-444-000-0009
Ownership Full Ownership
Energy Description Ceiling Fans
Tax Rate 2.0148
Disclosures Sellers Disclosure
Special Listing Condition Sellers Disclosure
Read Less
Want to know what your home might be worth? Contact us for a FREE valuation!

Our team is ready to help you sell your home for the highest possible price ASAP

Bought with Evan S. Howell, Inc.





