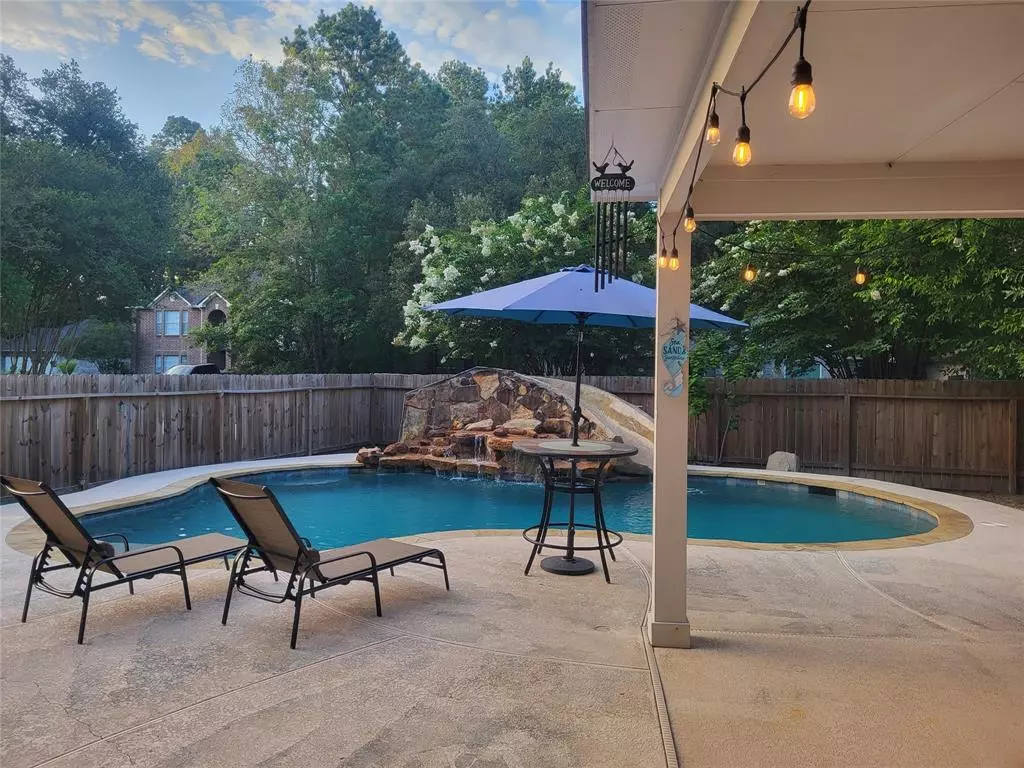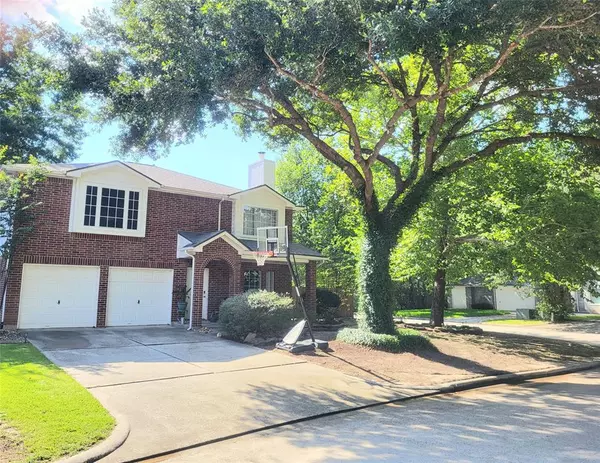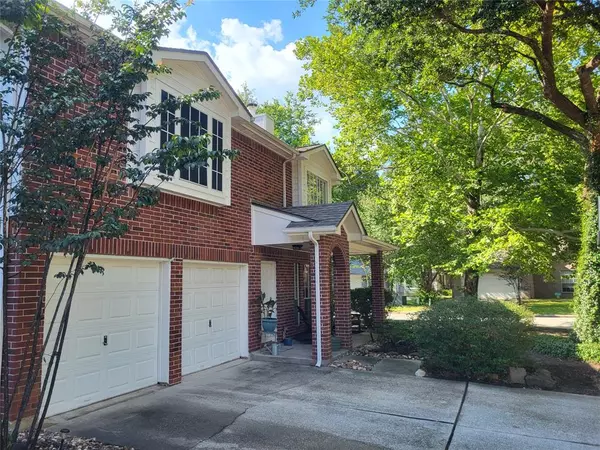$335,000
For more information regarding the value of a property, please contact us for a free consultation.
21788 Deep Pines CT Porter, TX 77365
3 Beds
2.1 Baths
2,088 SqFt
Key Details
Property Type Single Family Home
Listing Status Sold
Purchase Type For Sale
Square Footage 2,088 sqft
Price per Sqft $150
Subdivision Cumberland Ph I
MLS Listing ID 38611200
Sold Date 11/18/24
Style Traditional
Bedrooms 3
Full Baths 2
Half Baths 1
HOA Fees $45/ann
HOA Y/N 1
Year Built 1996
Annual Tax Amount $3,911
Tax Year 2023
Lot Size 8,767 Sqft
Acres 0.2013
Property Description
Come see this gorgeous brick home on an oversized, corner lot on a cul-de-sac with beautiful mature trees. Located within the highly desired Cumberland community! Recent updates include newer roof, privacy fence, interior/exterior paint, luxury vinyl flooring throughout, water heater, pool motor, filter and tank. The kitchen is a chef's dream w/ tons of cabinets, counter space, and a bar connecting the dining and family room. The glass-enclosed heated/cooled sunroom just off the kitchen is a great bonus space providing an abundance of natural light. Step out into your own oasis and cool off in the beautiful saltwater pool with a waterfall/rock slide. Washer/dryer upstairs makes doing laundry a breeze. The upstairs game room/2nd living area gives everyone plenty of room to spread out and enjoy! Gather at the community pool, walking trails, basketball courts, & playground. NEVER FLOODED! Easy commute & conveniently located minutes from Grand Pkwy, Hwy 59, & The Valley Ranch Town Center.
Location
State TX
County Montgomery
Area Porter/New Caney West
Rooms
Bedroom Description All Bedrooms Up,En-Suite Bath,Primary Bed - 2nd Floor,Sitting Area,Walk-In Closet
Other Rooms 1 Living Area, Gameroom Up, Kitchen/Dining Combo, Living Area - 1st Floor, Sun Room
Master Bathroom Half Bath, Primary Bath: Double Sinks, Primary Bath: Separate Shower, Primary Bath: Soaking Tub, Secondary Bath(s): Tub/Shower Combo
Kitchen Kitchen open to Family Room, Pantry, Pots/Pans Drawers, Soft Closing Cabinets, Soft Closing Drawers
Interior
Interior Features Dryer Included, Fire/Smoke Alarm, Refrigerator Included, Window Coverings
Heating Central Gas
Cooling Central Electric
Flooring Vinyl Plank
Fireplaces Number 1
Fireplaces Type Gas Connections, Wood Burning Fireplace
Exterior
Exterior Feature Back Yard, Back Yard Fenced, Covered Patio/Deck, Fully Fenced, Private Driveway, Screened Porch, Side Yard
Parking Features Attached Garage
Garage Spaces 2.0
Garage Description Auto Garage Door Opener
Pool Gunite, In Ground, Salt Water
Roof Type Composition
Street Surface Concrete,Curbs,Gutters
Private Pool Yes
Building
Lot Description Corner, Cul-De-Sac
Story 2
Foundation Slab
Lot Size Range 0 Up To 1/4 Acre
Sewer Public Sewer
Water Public Water, Water District
Structure Type Brick
New Construction No
Schools
Elementary Schools Robert Crippen Elementary School
Middle Schools White Oak Middle School (New Caney)
High Schools Porter High School (New Caney)
School District 39 - New Caney
Others
HOA Fee Include Clubhouse,Grounds,Recreational Facilities
Senior Community No
Restrictions Deed Restrictions
Tax ID 3615-00-10100
Energy Description Ceiling Fans,Digital Program Thermostat
Acceptable Financing Cash Sale, Conventional, FHA, VA
Tax Rate 2.7931
Disclosures Mud, Sellers Disclosure
Listing Terms Cash Sale, Conventional, FHA, VA
Financing Cash Sale,Conventional,FHA,VA
Special Listing Condition Mud, Sellers Disclosure
Read Less
Want to know what your home might be worth? Contact us for a FREE valuation!

Our team is ready to help you sell your home for the highest possible price ASAP

Bought with 2M Realty Advisors, LLC






