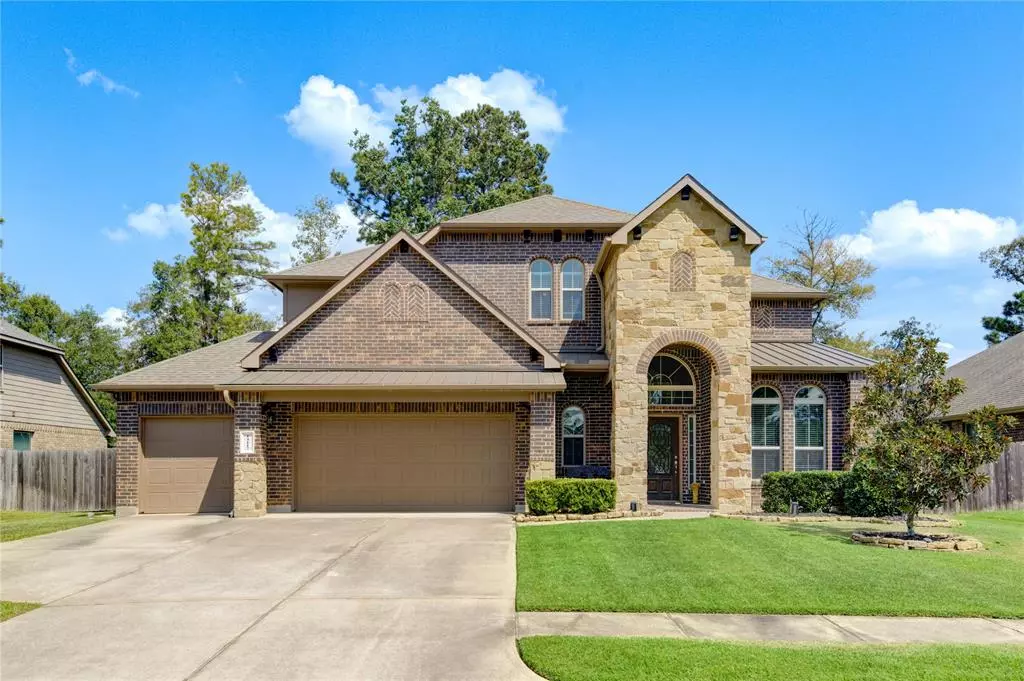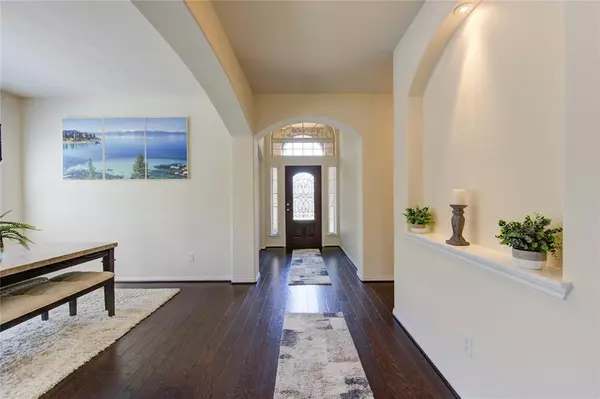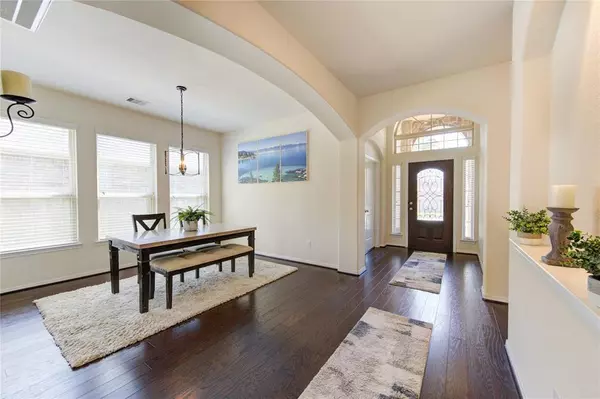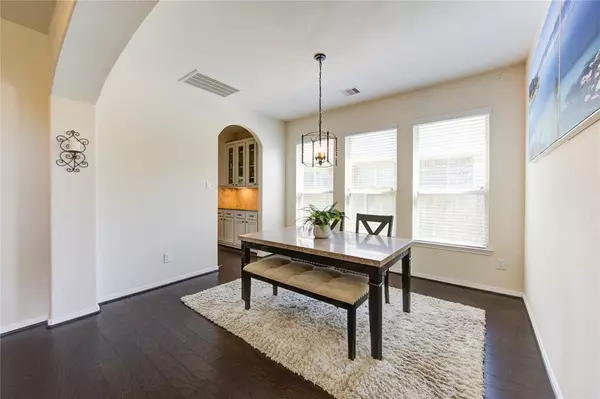$485,000
For more information regarding the value of a property, please contact us for a free consultation.
14117 Sun Notch DR Conroe, TX 77384
4 Beds
3.1 Baths
3,413 SqFt
Key Details
Property Type Single Family Home
Listing Status Sold
Purchase Type For Sale
Square Footage 3,413 sqft
Price per Sqft $142
Subdivision Fosters Ridge
MLS Listing ID 11001389
Sold Date 11/19/24
Style Traditional
Bedrooms 4
Full Baths 3
Half Baths 1
HOA Fees $70/ann
HOA Y/N 1
Year Built 2016
Annual Tax Amount $13,370
Tax Year 2023
Lot Size 0.287 Acres
Acres 0.2869
Property Description
This beautiful two-story home, built by DR Horton, stands out with its charming brick and stone exterior, located in the desirable Fosters Ridge subdivision. Upon entering, you’ll be greeted by a spacious and inviting atmosphere. The large primary bedroom is a true retreat, featuring an elegant double tray ceiling that adds depth and sophistication to the space. A wall of windows floods the room with natural light, creating a serene atmosphere, and the room is spacious enough to serve as both a bedroom and a sitting area for relaxation.
This home also includes a generous three-car garage, ideal for storage or extra vehicle space. Step outside to enjoy the covered patio, which overlooks a lush backyard filled with beautiful trees, offering shade, privacy, and a serene outdoor environment perfect for gatherings or peaceful afternoons.
With all these features, this home truly has everything you need for both comfort and style.
Location
State TX
County Montgomery
Area Conroe Southwest
Rooms
Bedroom Description Primary Bed - 1st Floor,Walk-In Closet
Other Rooms Breakfast Room, Family Room, Formal Dining, Gameroom Up
Master Bathroom Primary Bath: Double Sinks, Secondary Bath(s): Double Sinks, Secondary Bath(s): Tub/Shower Combo
Kitchen Island w/o Cooktop, Kitchen open to Family Room, Under Cabinet Lighting, Walk-in Pantry
Interior
Interior Features Dry Bar, Fire/Smoke Alarm, High Ceiling, Prewired for Alarm System
Heating Central Gas
Cooling Central Electric
Flooring Engineered Wood, Tile
Fireplaces Number 1
Fireplaces Type Gas Connections, Wood Burning Fireplace
Exterior
Exterior Feature Back Yard, Back Yard Fenced, Covered Patio/Deck, Patio/Deck, Side Yard, Sprinkler System
Parking Features Attached Garage
Garage Spaces 3.0
Roof Type Composition
Private Pool No
Building
Lot Description Subdivision Lot
Story 2
Foundation Slab
Lot Size Range 1/4 Up to 1/2 Acre
Sewer Public Sewer
Water Public Water, Water District
Structure Type Brick,Cement Board,Stone
New Construction No
Schools
Elementary Schools Deretchin Elementary School
Middle Schools Mccullough Junior High School
High Schools The Woodlands High School
School District 11 - Conroe
Others
Senior Community No
Restrictions Deed Restrictions
Tax ID 5164-03-02600
Energy Description Attic Vents,Ceiling Fans,Digital Program Thermostat,HVAC>13 SEER,Insulated Doors,Insulated/Low-E windows
Acceptable Financing Cash Sale, Conventional, FHA, VA
Tax Rate 2.6857
Disclosures Mud, Sellers Disclosure
Listing Terms Cash Sale, Conventional, FHA, VA
Financing Cash Sale,Conventional,FHA,VA
Special Listing Condition Mud, Sellers Disclosure
Read Less
Want to know what your home might be worth? Contact us for a FREE valuation!

Our team is ready to help you sell your home for the highest possible price ASAP

Bought with eXp Realty LLC






