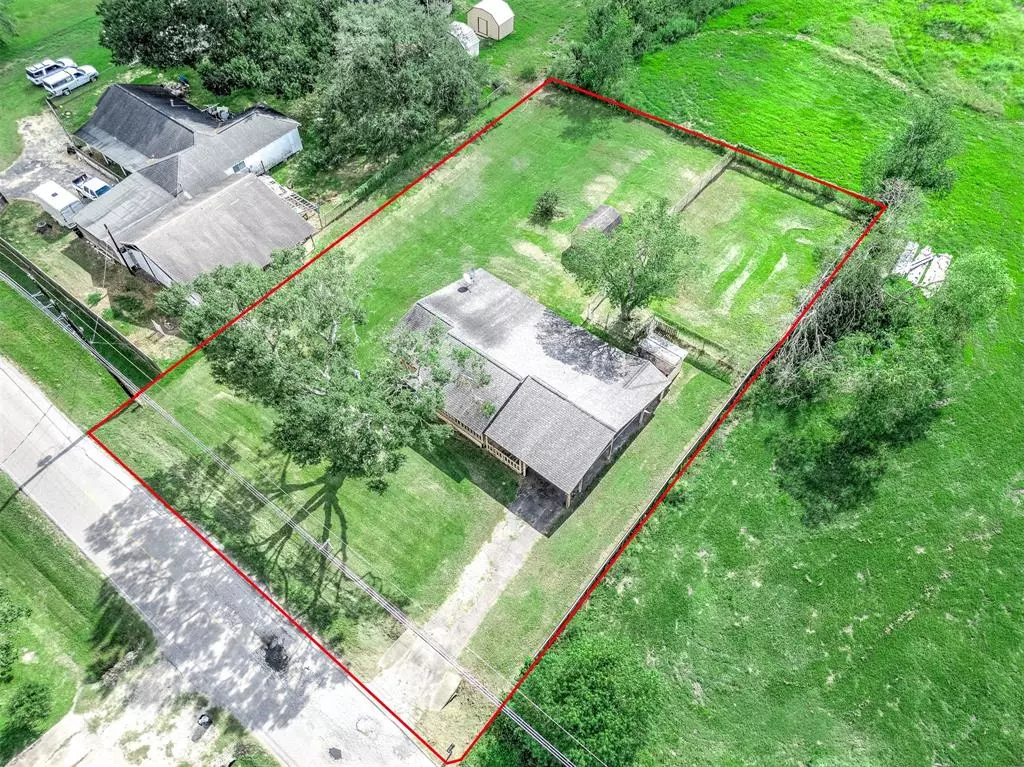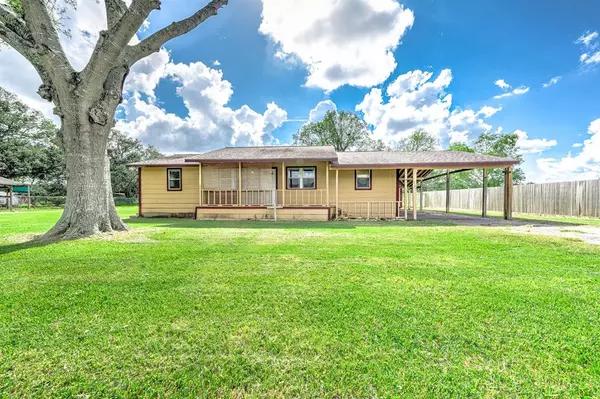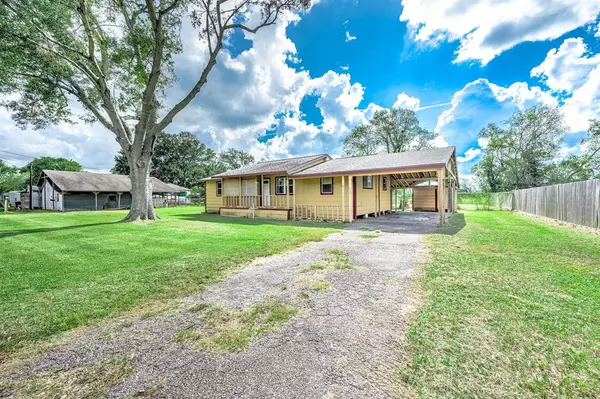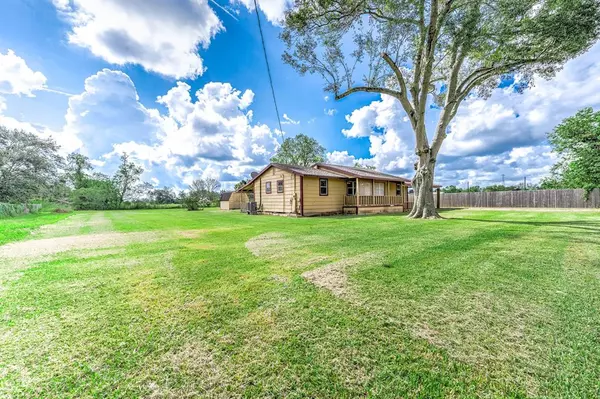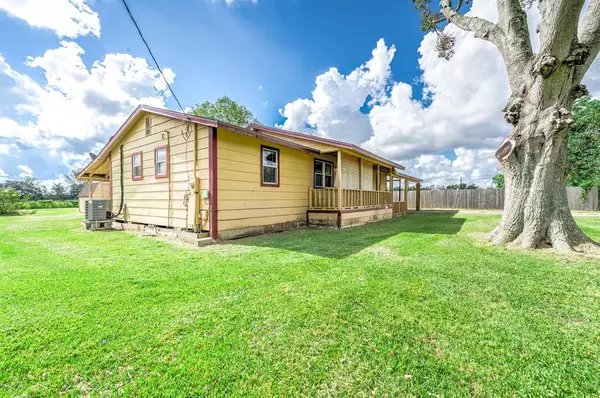$198,000
For more information regarding the value of a property, please contact us for a free consultation.
2511 County Road 163 Alvin, TX 77511
3 Beds
2 Baths
1,248 SqFt
Key Details
Property Type Single Family Home
Listing Status Sold
Purchase Type For Sale
Square Footage 1,248 sqft
Price per Sqft $158
Subdivision H T & B R R
MLS Listing ID 82828392
Sold Date 11/27/24
Style Other Style
Bedrooms 3
Full Baths 2
Year Built 1965
Annual Tax Amount $2,437
Tax Year 2024
Lot Size 0.500 Acres
Acres 0.5
Property Description
Situated in the peaceful countryside on 1/2 acre lot, this adorable 3-bedroom, 2-bath home offers the ideal balance of rural serenity & easy access to city amenities. Whether you're a first-time buyer looking for a cozy starter home an those seeking a peaceful retreat, this property is sure to impress. The home features a welcoming 4' x 21' front porch, perfect for enjoying your morning coffee, & an expansive 11' x 50' covered back patio, ideal for outdoor entertaining or relaxing in the fresh air. Additionally, there's plenty of storage w/two storage sheds – a large 10' x 13' shed w/cement board siding & a smaller 6' x 8' shed conveniently located by the carport. 1/2 acre lot is ideal for gardening, outdoor activities, or just enjoying the peaceful surroundings. Located just a short drive from shopping, dining, and other city conveniences, you can enjoy the best of both worlds: peaceful country living with modern amenities nearby! Make your appt to see this cutie today!!
Location
State TX
County Brazoria
Area Alvin South
Rooms
Bedroom Description All Bedrooms Down
Other Rooms 1 Living Area, Kitchen/Dining Combo, Utility Room in House
Master Bathroom Primary Bath: Tub/Shower Combo, Secondary Bath(s): Tub/Shower Combo
Den/Bedroom Plus 3
Kitchen Kitchen open to Family Room, Pantry
Interior
Interior Features Refrigerator Included
Heating Central Electric
Cooling Central Electric
Flooring Laminate
Exterior
Exterior Feature Back Yard, Covered Patio/Deck, Partially Fenced, Porch, Side Yard, Storage Shed
Carport Spaces 2
Roof Type Composition
Street Surface Concrete
Private Pool No
Building
Lot Description Other
Story 1
Foundation Block & Beam
Lot Size Range 1/4 Up to 1/2 Acre
Sewer Septic Tank
Water No Water
Structure Type Cement Board
New Construction No
Schools
Elementary Schools Walt Disney Elementary School
Middle Schools Alvin Junior High School
High Schools Alvin High School
School District 3 - Alvin
Others
Senior Community No
Restrictions Unknown
Tax ID 0496-0032-000
Ownership Full Ownership
Energy Description Ceiling Fans,Digital Program Thermostat
Acceptable Financing Cash Sale, Conventional
Tax Rate 1.8849
Disclosures Sellers Disclosure
Listing Terms Cash Sale, Conventional
Financing Cash Sale,Conventional
Special Listing Condition Sellers Disclosure
Read Less
Want to know what your home might be worth? Contact us for a FREE valuation!

Our team is ready to help you sell your home for the highest possible price ASAP

Bought with RE/MAX Pearland


