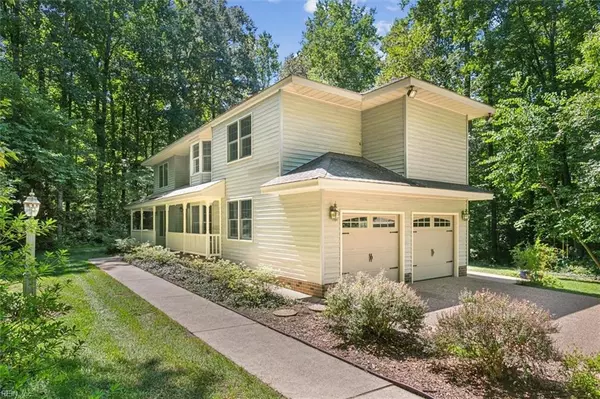$622,000
$625,000
0.5%For more information regarding the value of a property, please contact us for a free consultation.
5346 Dogwood Forest DR Gloucester, VA 23061
3 Beds
2.5 Baths
2,852 SqFt
Key Details
Sold Price $622,000
Property Type Single Family Home
Sub Type Detached
Listing Status Sold
Purchase Type For Sale
Square Footage 2,852 sqft
Price per Sqft $218
Subdivision All Others Area 120
MLS Listing ID 10547972
Sold Date 12/20/24
Style Transitional
Bedrooms 3
Full Baths 2
Half Baths 1
HOA Y/N No
Year Built 1991
Annual Tax Amount $2,940
Lot Size 5.000 Acres
Property Description
Situated nicely on 5 acres, this custom-built waterfront retreat on Haynes Pond offers 3 bedrooms, 2.5 baths, and approx. 2,900 square feet of living space. The home features an office/library with built-in shelving and desk, a sunken family room with a two-story exposed brick fireplace, and a gourmet kitchen with ample cabinet space, granite countertops, and a center island perfect for entertaining. There's also a flex room that could serve as a playroom, den, or dining area. Upstairs, you'll find a loft-like landing that overlooks the downstairs, a primary bedroom with ensuite bath and jetted tub, and two additional bedrooms. Exterior features include an attached 2-car garage, a deck, and a Cape Cod-style detached shop/garage with one vehicle bay and a finished bonus room above, complete with a mini-split HVAC system. This private oasis has mature landscaping, including hydrangeas, azaleas, and rhododendrons. Minutes from Gloucester Courthouse, shopping, dining, and hospitals.
Location
State VA
County Gloucester County
Area 120 - Gloucester Point/Hayes
Zoning SC-1
Rooms
Other Rooms Breakfast Area, Loft, PBR with Bath, Office/Study, Pantry, Rec Room, Utility Room
Interior
Interior Features Cathedral Ceiling, Fireplace Wood, Primary Sink-Double, Pull Down Attic Stairs, Walk-In Closet, Wood Stove
Hot Water Electric
Heating Heat Pump, Zoned
Cooling Central Air, Zoned
Flooring Carpet, Ceramic, Marble, Wood
Fireplaces Number 1
Equipment Ceiling Fan, Central Vac, Gar Door Opener, Generator Hookup, Jetted Tub
Appliance Dishwasher, Dryer, Dryer Hookup, Microwave, Elec Range, Refrigerator, Washer, Washer Hookup
Exterior
Exterior Feature Deck, Patio
Parking Features Garage Att 2 Car, Garage Det 2 Car, Driveway Spc
Garage Spaces 2852.0
Garage Description 1
Fence None
Pool No Pool
Waterfront Description Pond
View Water, Wooded
Roof Type Asphalt Shingle
Building
Story 2.0000
Foundation Crawl
Sewer Septic
Water Well
Schools
Elementary Schools Botetourt Elementary
Middle Schools Page Middle
High Schools Gloucester
Others
Senior Community No
Ownership Simple
Disclosures Disclosure Statement, Pet on Premises
Special Listing Condition Disclosure Statement, Pet on Premises
Read Less
Want to know what your home might be worth? Contact us for a FREE valuation!

Our team is ready to help you sell your home for the highest possible price ASAP

© 2025 REIN, Inc. Information Deemed Reliable But Not Guaranteed





