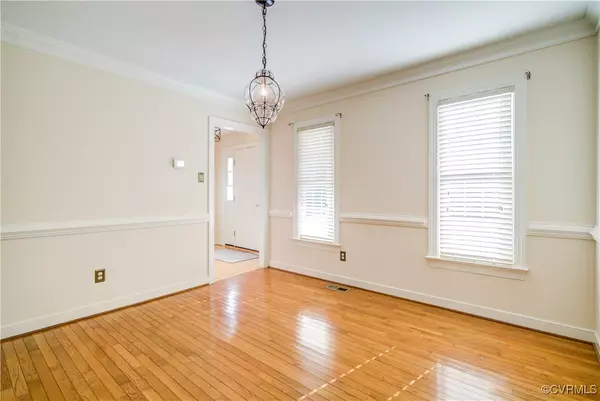$495,000
$495,000
For more information regarding the value of a property, please contact us for a free consultation.
9134 Greenlake CIR Hanover, VA 23116
4 Beds
3 Baths
2,412 SqFt
Key Details
Sold Price $495,000
Property Type Single Family Home
Sub Type Single Family Residence
Listing Status Sold
Purchase Type For Sale
Square Footage 2,412 sqft
Price per Sqft $205
Subdivision Fox Head
MLS Listing ID 2429628
Sold Date 01/10/25
Style Colonial,Two Story
Bedrooms 4
Full Baths 2
Half Baths 1
Construction Status Actual
HOA Fees $11/ann
HOA Y/N Yes
Year Built 1993
Annual Tax Amount $3,553
Tax Year 2024
Lot Size 0.360 Acres
Acres 0.36
Property Description
Just listed in the Hanover High school district, this 4 Bedroom Colonial offers over 2400SF of living space. Upon entering, you will find Hardwood floors throughout, a formal Dining Room and Formal Living Room (could be used as an office). The rear staircase opens into the Family Room (Gas Fireplace), Kitchen and eating area. Off of the Family Room is a charming screened porch overlooking the rear deck and private yard (with irrigation and Perennial landscaping). On the second floor you'll find a spacious Primary bedroom with a walk-in closet & En-Suite bath. Additionally, there are 3 other guest bedrooms, full hall bath and spacious laundry room. The attached garage offers great built in storage as well as storage options in the detached shed. NEW ROOF Nov 2024. Don't miss this well maintained home conveniently located to restaurants, shopping and great Hanover schools.
Location
State VA
County Hanover
Community Fox Head
Area 36 - Hanover
Interior
Interior Features Breakfast Area, Ceiling Fan(s), Separate/Formal Dining Room, Fireplace, Granite Counters, Bath in Primary Bedroom, Pantry, Walk-In Closet(s)
Heating Electric, Heat Pump, Zoned
Cooling Heat Pump, Zoned
Flooring Partially Carpeted, Wood
Fireplaces Number 1
Fireplaces Type Gas
Fireplace Yes
Appliance Dryer, Dishwasher, Electric Water Heater, Gas Cooking, Disposal, Microwave, Refrigerator, Stove, Washer
Exterior
Exterior Feature Deck, Porch, Storage, Shed, Paved Driveway
Parking Features Attached
Garage Spaces 1.5
Fence None
Pool None
Porch Front Porch, Screened, Deck, Porch
Garage Yes
Building
Story 2
Sewer Public Sewer
Water Public
Architectural Style Colonial, Two Story
Level or Stories Two
Structure Type Drywall,Frame,Vinyl Siding
New Construction No
Construction Status Actual
Schools
Elementary Schools Kersey Creek
Middle Schools Oak Knoll
High Schools Hanover
Others
HOA Fee Include Common Areas
Tax ID 7798-71-5491
Ownership Individuals
Financing VA
Read Less
Want to know what your home might be worth? Contact us for a FREE valuation!

Our team is ready to help you sell your home for the highest possible price ASAP

Bought with 1st Class Real Estate - 360





