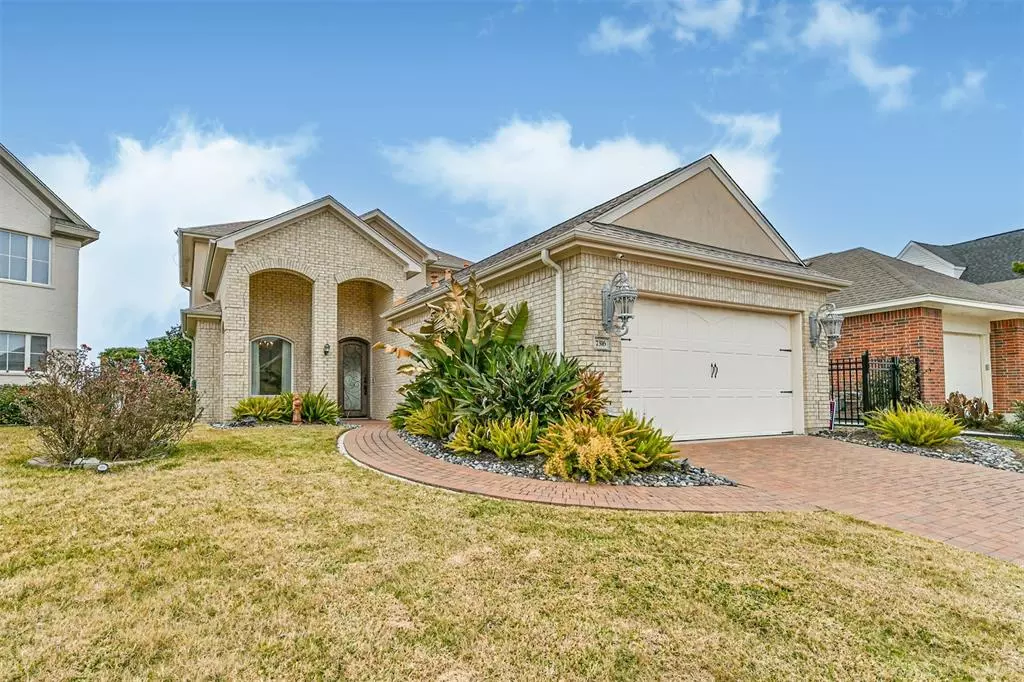$1,095,000
For more information regarding the value of a property, please contact us for a free consultation.
7316 Offats Point CIR Galveston, TX 77551
3 Beds
3.1 Baths
3,005 SqFt
Key Details
Property Type Single Family Home
Listing Status Sold
Purchase Type For Sale
Square Footage 3,005 sqft
Price per Sqft $332
Subdivision Offats Pointe Sub
MLS Listing ID 82817010
Sold Date 02/21/25
Style Traditional
Bedrooms 3
Full Baths 3
Half Baths 1
HOA Fees $29/ann
Year Built 2006
Annual Tax Amount $10,845
Tax Year 2023
Lot Size 7,800 Sqft
Acres 0.1791
Property Description
Welcome to Paradise! This fabulous 3 bedroom/3.5 bath custom waterfront home has beautiful panoramic views of Offats Bayou. This wonderful open floorpan is perfect for entertaining inside or outdoors on your spacious covered patio by the pool. Your gourmet kitchen has stainless steel appliances: 5 burner gas cooktop, oven, microwave and warming drawer. The separate undercounter ice maker and wine cooler are a real plus. The kitchen is open to the large living room with gas log fireplace and expansive views of the water. The primary bedroom located on the first floor has an ensuite bath with separate tub and shower, double sinks, and makeup vanity. The oversized walk-in closet has custom cabinetry & a center island with storage. Each upstairs guest bedroom has ensuite baths. Laundry room and pantry have lots of built-ins and extra storage. Fish from your backyard on the pier & boathouse. Deep water access! Enjoy the most amazing sunsets from your back patio or by the pool!!!
Location
State TX
County Galveston
Area Near West End
Rooms
Bedroom Description En-Suite Bath,Primary Bed - 1st Floor,Sitting Area,Walk-In Closet
Other Rooms 1 Living Area, Entry, Formal Dining, Living Area - 1st Floor, Utility Room in House
Master Bathroom Half Bath, Primary Bath: Double Sinks, Primary Bath: Jetted Tub, Primary Bath: Separate Shower, Secondary Bath(s): Shower Only, Secondary Bath(s): Tub/Shower Combo, Vanity Area
Den/Bedroom Plus 3
Kitchen Breakfast Bar, Kitchen open to Family Room, Pantry, Pots/Pans Drawers
Interior
Interior Features Alarm System - Leased, Crown Molding, Dry Bar, Dryer Included, Fire/Smoke Alarm, High Ceiling, Prewired for Alarm System, Refrigerator Included, Washer Included, Window Coverings, Wine/Beverage Fridge, Wired for Sound
Heating Central Gas
Cooling Central Electric, Zoned
Flooring Carpet, Tile, Travertine, Wood
Fireplaces Number 1
Fireplaces Type Gaslog Fireplace
Exterior
Exterior Feature Back Yard, Back Yard Fenced, Covered Patio/Deck, Mosquito Control System, Patio/Deck, Side Yard, Sprinkler System
Parking Features Attached Garage
Garage Spaces 2.0
Garage Description Auto Garage Door Opener
Pool Gunite
Waterfront Description Bayou Frontage,Bayou View,Boat House,Boat Lift,Bulkhead,Concrete Bulkhead,Pier
Roof Type Composition
Street Surface Concrete,Curbs,Gutters
Private Pool Yes
Building
Lot Description Cul-De-Sac, Subdivision Lot, Water View, Waterfront
Faces South
Story 2
Foundation Slab
Lot Size Range 0 Up To 1/4 Acre
Sewer Public Sewer
Water Public Water
Structure Type Brick,Stucco
New Construction No
Schools
Elementary Schools Gisd Open Enroll
Middle Schools Gisd Open Enroll
High Schools Ball High School
School District 22 - Galveston
Others
Senior Community No
Restrictions Deed Restrictions
Tax ID 5474-0000-0006-000
Energy Description Ceiling Fans,Digital Program Thermostat,High-Efficiency HVAC,Storm Windows
Acceptable Financing Cash Sale, Conventional
Tax Rate 1.7477
Disclosures Sellers Disclosure
Listing Terms Cash Sale, Conventional
Financing Cash Sale,Conventional
Special Listing Condition Sellers Disclosure
Read Less
Want to know what your home might be worth? Contact us for a FREE valuation!

Our team is ready to help you sell your home for the highest possible price ASAP

Bought with Berkshire Hathaway Home Services





