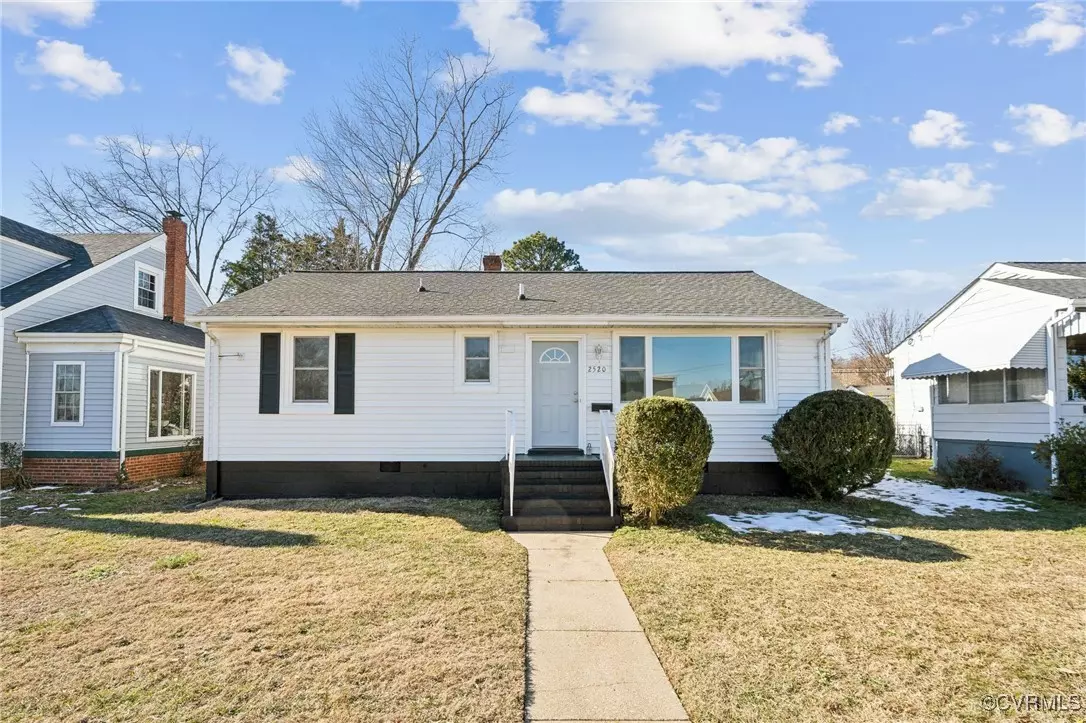$285,000
$289,950
1.7%For more information regarding the value of a property, please contact us for a free consultation.
2520 Northumberland AVE Richmond, VA 23220
3 Beds
1 Bath
927 SqFt
Key Details
Sold Price $285,000
Property Type Single Family Home
Sub Type Single Family Residence
Listing Status Sold
Purchase Type For Sale
Square Footage 927 sqft
Price per Sqft $307
Subdivision Chamberlayne Court
MLS Listing ID 2501075
Sold Date 02/24/25
Style Ranch
Bedrooms 3
Full Baths 1
Construction Status Actual
HOA Y/N No
Year Built 1957
Annual Tax Amount $2,532
Tax Year 2024
Lot Size 7,248 Sqft
Acres 0.1664
Property Sub-Type Single Family Residence
Property Description
Welcome to 2520 Northumberland Ave! This rancher has been renovated from top to bottom and is ready for a new owner. The exterior features maintenance free vinyl siding, vinyl replacement windows, a dimensional shingled roof, a fenced in rear yard, and off street parking. Upon entering the home you will see the large living room with refinished HW floors, fresh paint, and a ceiling fan. The completely renovated kitchen features new cabinets, granite countertops, stainless appliances, LVP flooring, and fresh paint. There is a laundry/mud room off the rear of the kitchen that also has new LVP flooring and fresh paint. Down the hallway you will find the large primary bedroom with refinished HW floors, ceiling fan, and a large closet. There are also two other large bedrooms with refinished floors and decent sized closets. Rounding out the home is the renovated full bath with tile flooring, new vanity, granite countertop, and updated fixtures. Come see all that all this home has to offer. Put it on your list to see today!
Location
State VA
County Richmond City
Community Chamberlayne Court
Area 30 - Richmond
Direction USE 2520 Northumberland Ave for GPS.
Rooms
Basement Crawl Space
Interior
Interior Features Bedroom on Main Level, Ceiling Fan(s), Granite Counters
Heating Electric, Heat Pump
Cooling Heat Pump
Flooring Ceramic Tile, Vinyl, Wood
Fireplace No
Appliance Dishwasher, Electric Water Heater, Microwave, Stove
Exterior
Fence Back Yard, Chain Link, Fenced
Pool None
Topography Level
Porch Stoop
Garage No
Building
Lot Description Level
Story 1
Sewer Public Sewer
Water Public
Architectural Style Ranch
Level or Stories One
Structure Type Drywall,Frame,Vinyl Siding
New Construction No
Construction Status Actual
Schools
Elementary Schools Holton
Middle Schools Henderson
High Schools John Marshall
Others
Tax ID N000-0685-016
Ownership Corporate
Financing Conventional
Special Listing Condition Corporate Listing
Read Less
Want to know what your home might be worth? Contact us for a FREE valuation!

Our team is ready to help you sell your home for the highest possible price ASAP

Bought with Long & Foster REALTORS





