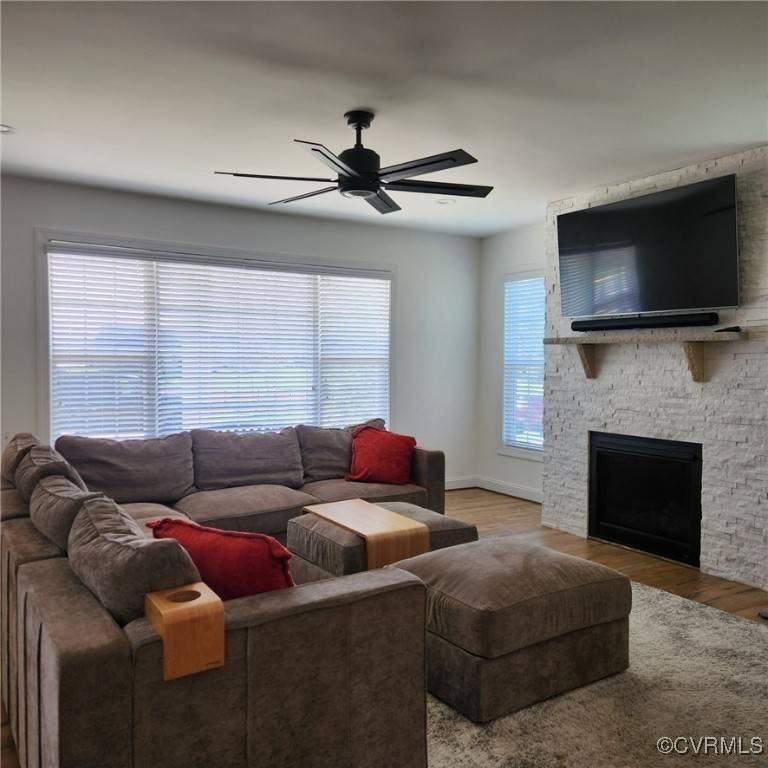$545,000
$549,950
0.9%For more information regarding the value of a property, please contact us for a free consultation.
238 Lauradell RD Ashland, VA 23005
4 Beds
3 Baths
2,280 SqFt
Key Details
Sold Price $545,000
Property Type Single Family Home
Sub Type Single Family Residence
Listing Status Sold
Purchase Type For Sale
Square Footage 2,280 sqft
Price per Sqft $239
Subdivision Lauradell
MLS Listing ID 2510356
Sold Date 05/28/25
Style Two Story
Bedrooms 4
Full Baths 2
Half Baths 1
Construction Status Actual
HOA Fees $175/mo
HOA Y/N Yes
Abv Grd Liv Area 2,280
Year Built 2020
Annual Tax Amount $509,900
Tax Year 2024
Property Sub-Type Single Family Residence
Property Description
What an amazing opportunity to live in a newer well-maintained community like Lauradell! Upon arrival you'll notice a beautiful, landscaped corner lot with an amazing pond view from the front porch! Front and rear parking opportunities as well as sidewalks to enjoy an evening stroll. The interior upgrades are endless from LVP flooring throughout the home with a little ceramic flooring here and there, KitchenAid stainless appliance package, gas cooking, dishwasher, quartz counters, two tone cabinets and a massive center island! The first floor also includes 9' ceilings, a beautiful lighting package and a possible 4th bedroom, office or playroom. The rear entry garage, stamped concrete patio and ground level cook zone completes an amazing property! Also available just down the road is most anything you need, restaurant's, shopping, hardware stores, excellent schools and the cozy little train town of Ashland! Take a walk to town while your grass is being cut and enjoy a double dip of your favorite ice-cream!
Location
State VA
County Hanover
Community Lauradell
Area 36 - Hanover
Rooms
Basement Crawl Space
Interior
Interior Features Bedroom on Main Level, Ceiling Fan(s), Double Vanity, Eat-in Kitchen, Fireplace, Garden Tub/Roman Tub, High Ceilings, Kitchen Island, Bath in Primary Bedroom, Pantry, Recessed Lighting, Solid Surface Counters, Cable TV, Walk-In Closet(s)
Heating Electric, Forced Air, Natural Gas
Cooling Central Air
Flooring Ceramic Tile, Vinyl
Fireplaces Number 1
Fireplaces Type Gas, Vented
Fireplace Yes
Appliance Cooktop, Dryer, Dishwasher, Gas Cooking, Disposal, Gas Water Heater, Range, Tankless Water Heater
Laundry Washer Hookup, Dryer Hookup
Exterior
Exterior Feature Sprinkler/Irrigation, Lighting, Paved Driveway
Parking Features Attached
Garage Spaces 2.0
Fence Back Yard
Pool None
Community Features Common Grounds/Area, Home Owners Association, Maintained Community, Street Lights, Sidewalks
Roof Type Composition
Porch Front Porch, Patio
Garage Yes
Building
Lot Description Corner Lot, Landscaped, Level
Story 2
Sewer Public Sewer
Water Public
Architectural Style Two Story
Level or Stories Two
Structure Type Frame,HardiPlank Type
New Construction No
Construction Status Actual
Schools
Elementary Schools Ashland
Middle Schools Liberty
High Schools Patrick Henry
Others
HOA Fee Include Common Areas,Maintenance Grounds
Tax ID 7870-36-8269
Ownership Individuals
Security Features Smoke Detector(s)
Financing Conventional
Read Less
Want to know what your home might be worth? Contact us for a FREE valuation!

Our team is ready to help you sell your home for the highest possible price ASAP

Bought with Rashkind Saunders & Co.





