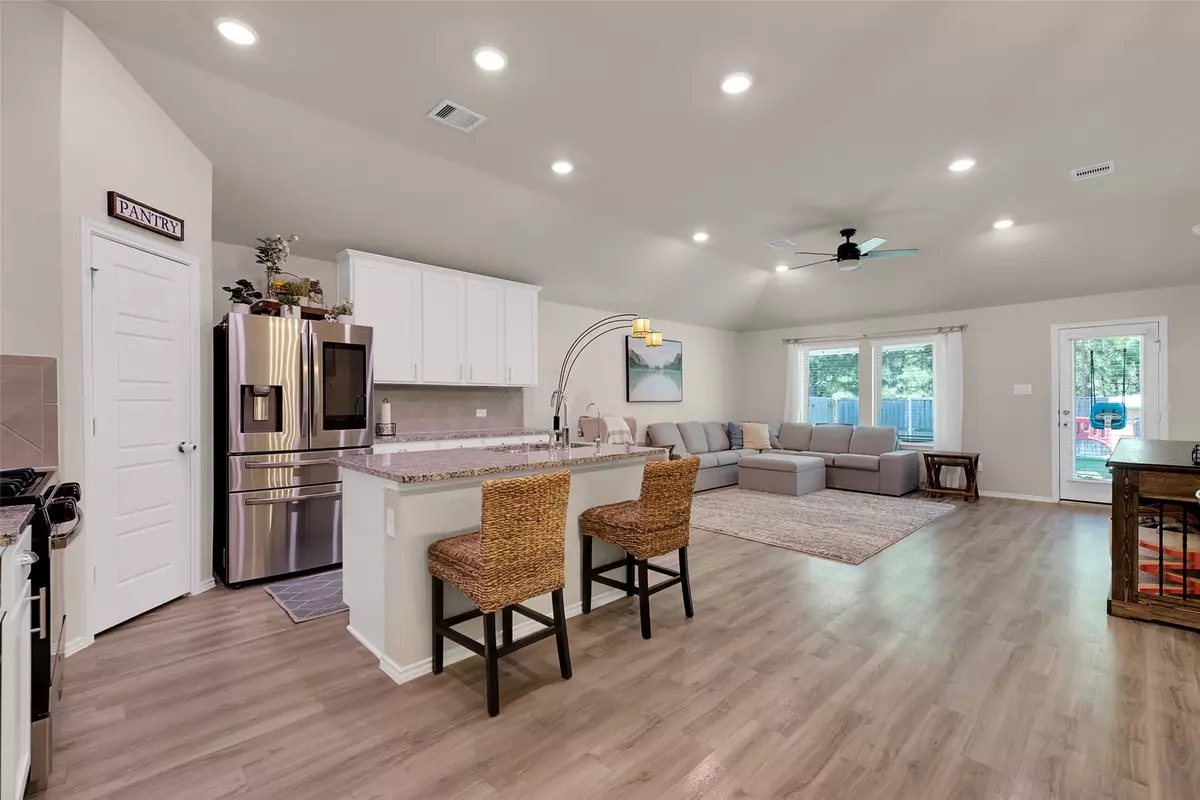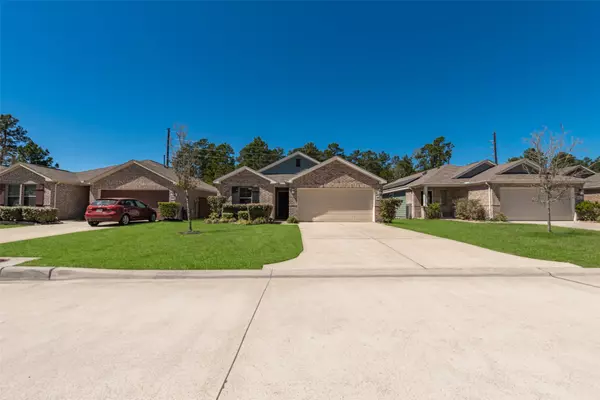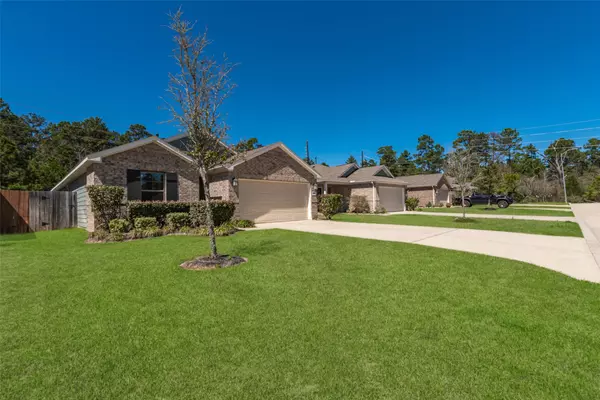$294,000
$299,000
1.7%For more information regarding the value of a property, please contact us for a free consultation.
613 Emerald Blossom CT Magnolia, TX 77354
3 Beds
2 Baths
1,802 SqFt
Key Details
Sold Price $294,000
Property Type Single Family Home
Sub Type Detached
Listing Status Sold
Purchase Type For Sale
Square Footage 1,802 sqft
Price per Sqft $163
Subdivision Magnolia Ridge Forest
MLS Listing ID 87969122
Sold Date 06/20/25
Style Traditional
Bedrooms 3
Full Baths 2
HOA Fees $47/ann
HOA Y/N Yes
Year Built 2020
Annual Tax Amount $7,900
Tax Year 2024
Lot Size 5,418 Sqft
Acres 0.1244
Property Sub-Type Detached
Property Description
Charming, like new 3 bedroom, 2 bath home on a quiet, secluded street in Magnolia Ridge. This home has been well maintained and is move in ready. Little thru traffic on this street for peaceful living. Open floor plan in living area for entertaining. Neutral paint color palette No backdoor neighbors - you can sit out on your back patio, look out into the trees & enjoy the privacy. Upgraded ceiling fans and fixtures. Extra insulation in the attic along with attic fans to keep the home cooler in the summer & warmer in the winter. Study/office could be used as a play room or even a 4th bedroom. Vinyl plank flooring throughout except for secondary bedrooms. Kitchen has an island with bar and nice sized panty. Gas stove top & oven. Sprinkler system with water shut off to winter proof the system. Easy access to FM 1488 with a traffic light to assist in getting in and out of the subdivision. One hour notice required before showing. Come see all this home has to offer. Motivated sellers.
Location
State TX
County Montgomery
Community Community Pool
Area 15
Interior
Interior Features Double Vanity, Granite Counters, Kitchen Island, Kitchen/Family Room Combo, Pots & Pan Drawers, Pantry, Soaking Tub, Separate Shower, Tub Shower, Window Treatments, Ceiling Fan(s), Kitchen/Dining Combo, Living/Dining Room, Programmable Thermostat
Heating Central, Gas
Cooling Central Air, Electric, Attic Fan
Flooring Carpet, Plank, Vinyl
Fireplace No
Appliance Dishwasher, Gas Cooktop, Disposal, Gas Oven, Microwave
Laundry Washer Hookup, Electric Dryer Hookup, Gas Dryer Hookup
Exterior
Exterior Feature Covered Patio, Patio, Private Yard
Parking Features Attached, Driveway, Garage
Garage Spaces 2.0
Community Features Community Pool
Amenities Available Picnic Area, Playground, Park
Water Access Desc Public
Roof Type Composition
Porch Covered, Deck, Patio
Private Pool No
Building
Lot Description Subdivision
Faces East
Entry Level One
Foundation Slab
Sewer Public Sewer
Water Public
Architectural Style Traditional
Level or Stories One
New Construction No
Schools
Elementary Schools Willie E. Williams Elementary School
Middle Schools Magnolia Junior High School
High Schools Magnolia West High School
School District 36 - Magnolia
Others
HOA Name King Property Management
HOA Fee Include Recreation Facilities
Tax ID 7122-04-03200
Ownership Full Ownership
Acceptable Financing Cash, FHA, VA Loan
Listing Terms Cash, FHA, VA Loan
Read Less
Want to know what your home might be worth? Contact us for a FREE valuation!

Our team is ready to help you sell your home for the highest possible price ASAP

Bought with CB&A, Realtors





