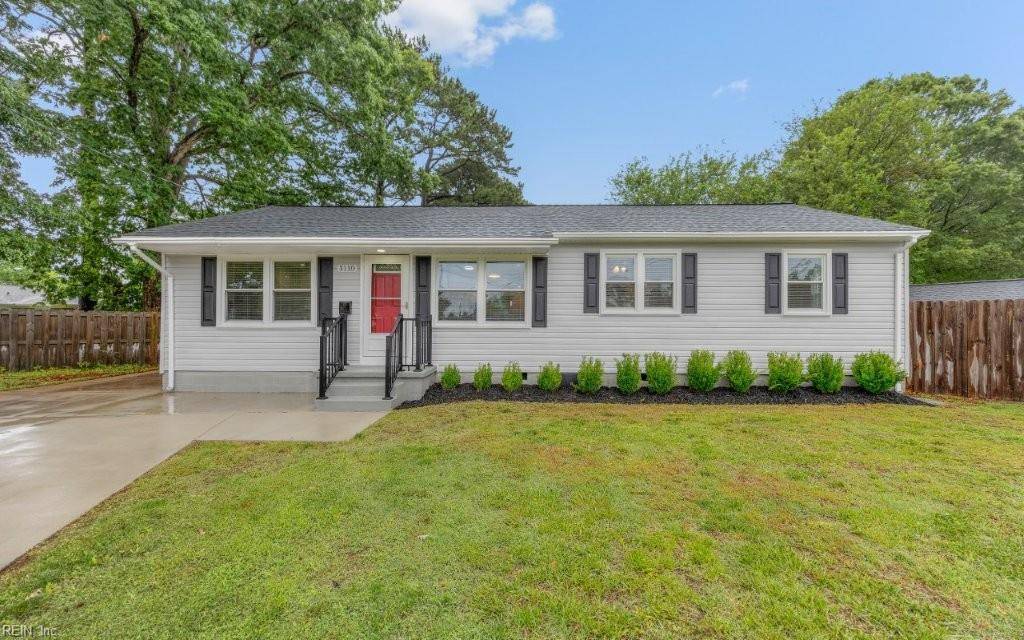$389,900
$389,900
For more information regarding the value of a property, please contact us for a free consultation.
3110 Brookneal CT Norfolk, VA 23513
4 Beds
2.5 Baths
1,726 SqFt
Key Details
Sold Price $389,900
Property Type Single Family Home
Sub Type Detached
Listing Status Sold
Purchase Type For Sale
Square Footage 1,726 sqft
Price per Sqft $225
Subdivision Elmhurst
MLS Listing ID 10584661
Sold Date 06/24/25
Style Ranch
Bedrooms 4
Full Baths 2
Half Baths 1
HOA Y/N No
Year Built 1961
Annual Tax Amount $4,055
Lot Size 8,276 Sqft
Property Sub-Type Detached
Property Description
This beautiful four bedroom, two and a half-bath home on a cul-de-sac is a rare find. Fully updated throughout and immaculately maintained, it offers over 1,700 square feet of picture-perfect living space. It also includes a fully detached 600-square-foot two-car garage/workshop and ample driveway parking perfect for a boat or trailer. The charming open floor plan features low-maintenance luxury vinyl plank flooring, with carpet in the bedrooms. The kitchen boasts granite countertops, stainless steel appliances, a breakfast bar off the dining area, and plenty of room to prepare a gourmet meal. This ranch-style home is filled with natural light and offers flexible living space to create your own floor design, complete with four full bedrooms. With a tankless hot water heater, newer roof, updated electrical panel, and more, this one is sure to please!
Location
State VA
County Norfolk
Area 12 - East Norfolk
Zoning R-7
Rooms
Other Rooms 1st Floor BR, 1st Floor Primary BR, Attic, Breakfast Area, PBR with Bath, Pantry, Utility Closet
Interior
Interior Features Scuttle Access, Walk-In Closet, Window Treatments
Hot Water Electric
Heating Electric, Heat Pump
Cooling Central Air, Heat Pump
Flooring Carpet, Laminate/LVP
Equipment Cable Hookup, Ceiling Fan, Gar Door Opener
Appliance Dishwasher, Disposal, Dryer Hookup, Microwave, Elec Range, Refrigerator, Washer Hookup
Exterior
Exterior Feature Cul-De-Sac, Patio, Wooded
Parking Features Garage Det 2 Car, Driveway Spc, Street
Garage Spaces 594.0
Garage Description 1
Fence Back Fenced, Privacy, Wood Fence
Pool No Pool
Waterfront Description Not Waterfront
Roof Type Asphalt Shingle
Building
Story 1.0000
Foundation Crawl
Sewer City/County
Water City/County
Schools
Elementary Schools Sherwood Forest Elementary
Middle Schools Northside Middle School
High Schools Bt Washington
Others
Senior Community No
Ownership Simple
Disclosures Disclosure Statement
Special Listing Condition Disclosure Statement
Read Less
Want to know what your home might be worth? Contact us for a FREE valuation!

Our team is ready to help you sell your home for the highest possible price ASAP

© 2025 REIN, Inc. Information Deemed Reliable But Not Guaranteed
Bought with EXP Realty LLC

